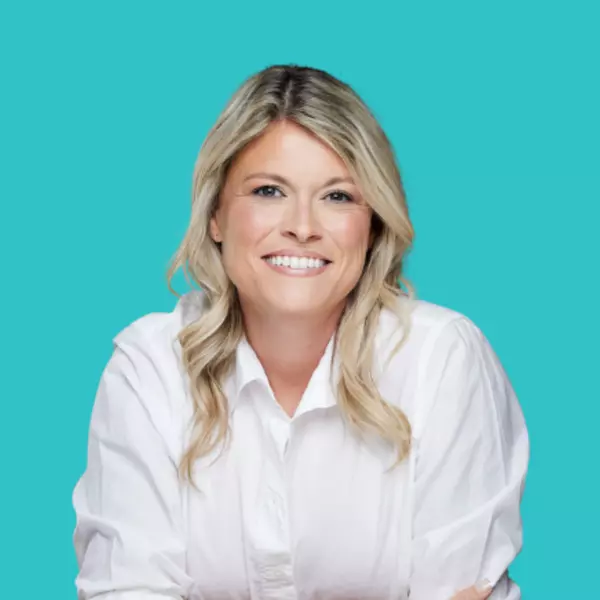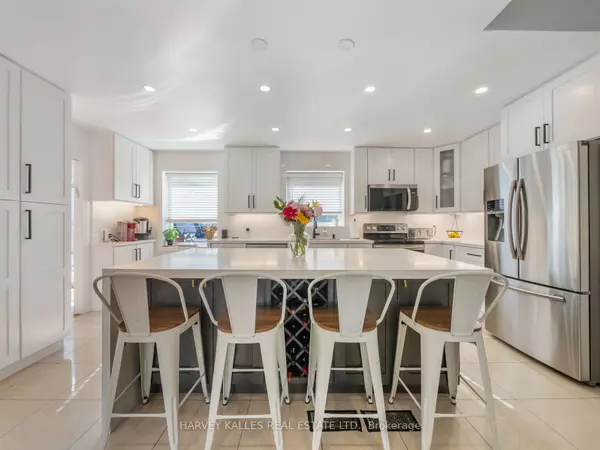$1,475,000
$1,599,000
7.8%For more information regarding the value of a property, please contact us for a free consultation.
4 Beds
2 Baths
SOLD DATE : 07/28/2025
Key Details
Sold Price $1,475,000
Property Type Single Family Home
Sub Type Detached
Listing Status Sold
Purchase Type For Sale
Approx. Sqft 1500-2000
Subdivision Clanton Park
MLS Listing ID C12295215
Sold Date 07/28/25
Style Sidesplit 4
Bedrooms 4
Annual Tax Amount $6,309
Tax Year 2024
Property Sub-Type Detached
Property Description
Welcome to 24 Yeomans Rd - a beautifully renovated side-split home in the heart of Clanton Park, a vibrant and family-friendly community! This modernized 4-bedroom residence features a spacious interior and thoughtful upgrades throughout, including a fully finished, self-contained lower level unit with a 2nd kitchen, 3-piece bath, and a private walk-out - an excellent opportunity for instant income or an in-law suite. Warm sunlight beams throughout the main level, with elegant living and dining spaces that are ideal for family gatherings, and a brand-new open-concept kitchen with a massive centre island and coffee nook. The home boasts 4 bright and generously sized bedrooms, including a tranquil primary retreat with an updated 4-piece bath. The lush and expansive backyard features a large outdoor deck, perfect for barbecuing, entertaining and relaxing with the family. The lower level also includes access to laundry, and impressive additional storage. Just minutes to top rated schools, Yorkdale, Highway 401, Wilson Station, Earl Bales, multiple neighbourhood parks, and much more. This is the one you've been waiting for!
Location
Province ON
County Toronto
Community Clanton Park
Area Toronto
Zoning Residential
Rooms
Family Room Yes
Basement Finished with Walk-Out
Main Level Bedrooms 2
Kitchen 2
Interior
Interior Features In-Law Capability, Sump Pump
Cooling Central Air
Exterior
Exterior Feature Deck, Porch
Parking Features Private
Garage Spaces 1.0
Pool None
Roof Type Unknown
Lot Frontage 50.0
Lot Depth 115.0
Total Parking Spaces 3
Building
Foundation Unknown
Others
Senior Community Yes
Read Less Info
Want to know what your home might be worth? Contact us for a FREE valuation!

Our team is ready to help you sell your home for the highest possible price ASAP







