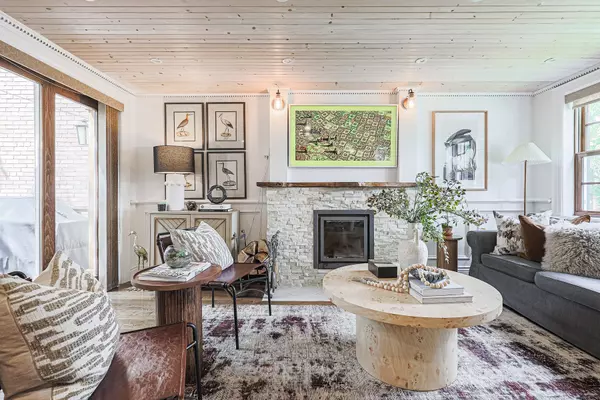$957,500
$999,000
4.2%For more information regarding the value of a property, please contact us for a free consultation.
2 Beds
2 Baths
SOLD DATE : 07/23/2025
Key Details
Sold Price $957,500
Property Type Single Family Home
Sub Type Detached
Listing Status Sold
Purchase Type For Sale
Approx. Sqft 700-1100
Subdivision New Toronto
MLS Listing ID W12289266
Sold Date 07/23/25
Style 1 1/2 Storey
Bedrooms 2
Annual Tax Amount $4,494
Tax Year 2025
Property Sub-Type Detached
Property Description
It's cooler by the lake and this Tudor-style gem is the epitome of lakeside living! This home is an ideal condo/townhouse alternative: low maintenance living but done in a detached home. Location location location!! Truly cannot be beat! Brimming with character and thoughtful updates, this 2-bedroom, 2-bathroom home offers the perfect blend of charm and functionality. The open layout makes smart use of every inch, with the added bonus of a high basement - tons of storage now and loads of potential for future expansion. 2-car parking on a private drive, easy access to major highways. Popular Prince of Wales park with a skating rink is just across the low traffic street. Imagine curling up by the wood-burning fireplace on a crisp fall day, or walking your paddle board to the lake to enjoy a summer morning paddle. This is your cottage in the city. A truly special place to put down roots and make lasting memories. Don't sleep on this opportunity, this is truly a one of a kind home.
Location
Province ON
County Toronto
Community New Toronto
Area Toronto
Rooms
Family Room No
Basement Full, Unfinished
Kitchen 1
Interior
Interior Features Floor Drain, Storage
Cooling Central Air
Fireplaces Type Living Room, Wood, Fireplace Insert
Exterior
Parking Features Private
Pool None
Roof Type Asphalt Shingle
Lot Frontage 53.75
Lot Depth 59.0
Total Parking Spaces 2
Building
Foundation Block
Others
Senior Community No
Read Less Info
Want to know what your home might be worth? Contact us for a FREE valuation!

Our team is ready to help you sell your home for the highest possible price ASAP







