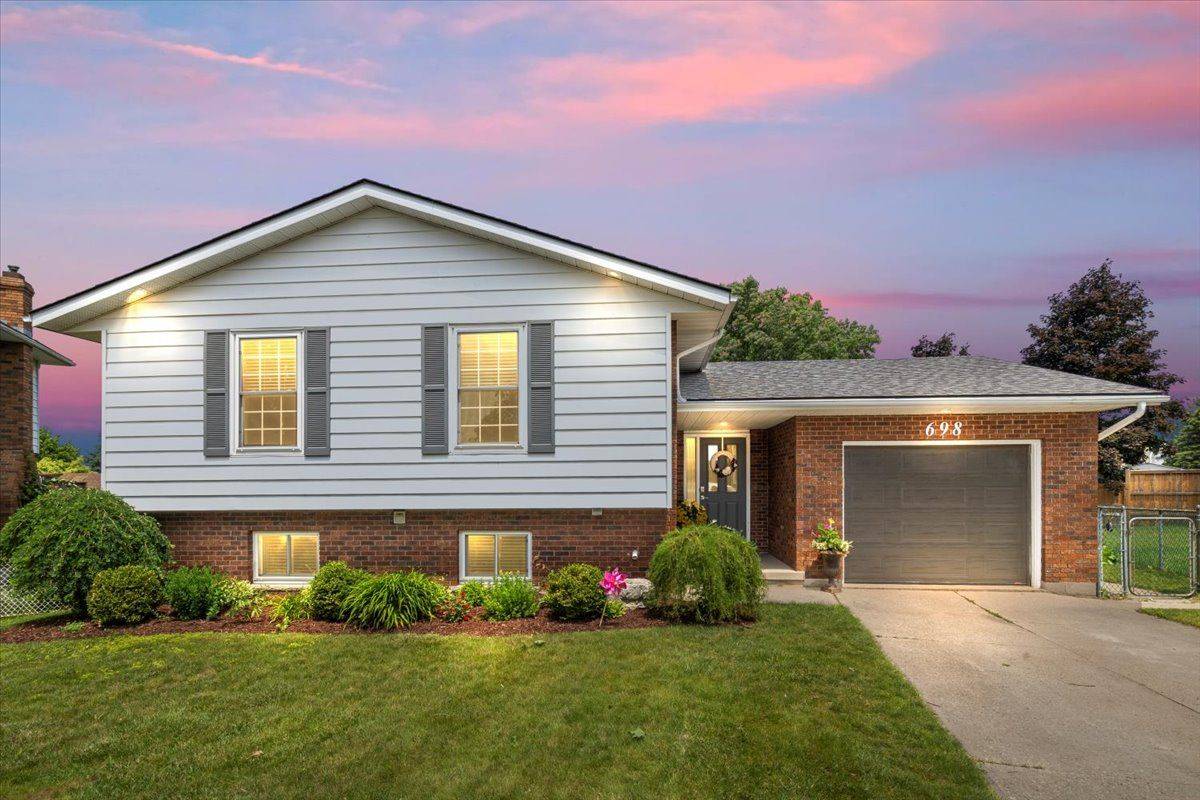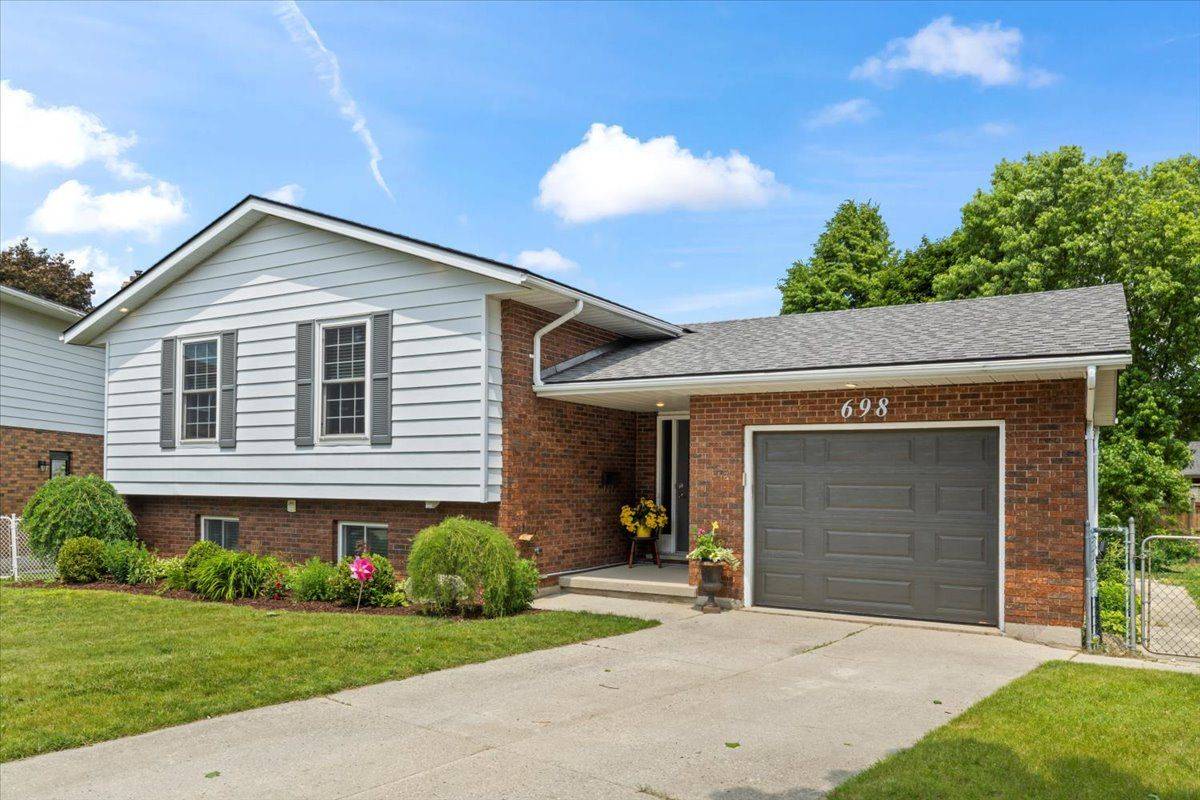$540,000
$535,000
0.9%For more information regarding the value of a property, please contact us for a free consultation.
4 Beds
2 Baths
SOLD DATE : 07/17/2025
Key Details
Sold Price $540,000
Property Type Single Family Home
Sub Type Detached
Listing Status Sold
Purchase Type For Sale
Approx. Sqft 1100-1500
Subdivision Hanover
MLS Listing ID X12251963
Sold Date 07/17/25
Style Bungalow-Raised
Bedrooms 4
Building Age 31-50
Annual Tax Amount $3,767
Tax Year 2024
Property Sub-Type Detached
Property Description
Ideal family home situated on a quiet cul-de-sac, complete with a generously sized fenced yard, patio, gazebo, and tons of room for children and animals to play. As you step inside, a spacious foyer welcomes you, offering access to both the attached garage and the awesome backyard. On the main floor, you'll find an inviting living room, an eat-in kitchen, complete with appliances. There is a separate dining area, along with three bedrooms and a newly renovated bathroom to complete the main floor. The lower level features a walkout to the backyard from the large recreation room that comes with a cozy gas fireplace, a bathroom, an additional bedroom that can serve as a guest room, home office, or even an in-law suite. With plenty of storage space and a convenient laundry room, this level is where you'll want to spend time. There is an attached garage and ample parking for friends and family to visit. This convenient area of town is close to shopping, schools, a park, soccer field and trails. Now that summer is here, it's time to start your search so that you can call this house home for the fall and your children can walk happily back to school!
Location
Province ON
County Grey County
Community Hanover
Area Grey County
Rooms
Family Room No
Basement Finished with Walk-Out
Kitchen 1
Separate Den/Office 1
Interior
Interior Features Water Heater, Water Softener, Floor Drain, Auto Garage Door Remote
Cooling Central Air
Fireplaces Type Rec Room, Natural Gas
Exterior
Exterior Feature Landscaped, Patio
Parking Features Private
Garage Spaces 1.0
Pool None
Roof Type Asphalt Shingle
Lot Frontage 40.78
Lot Depth 130.65
Total Parking Spaces 4
Building
Foundation Concrete Block
Others
Senior Community Yes
ParcelsYN No
Read Less Info
Want to know what your home might be worth? Contact us for a FREE valuation!

Our team is ready to help you sell your home for the highest possible price ASAP







