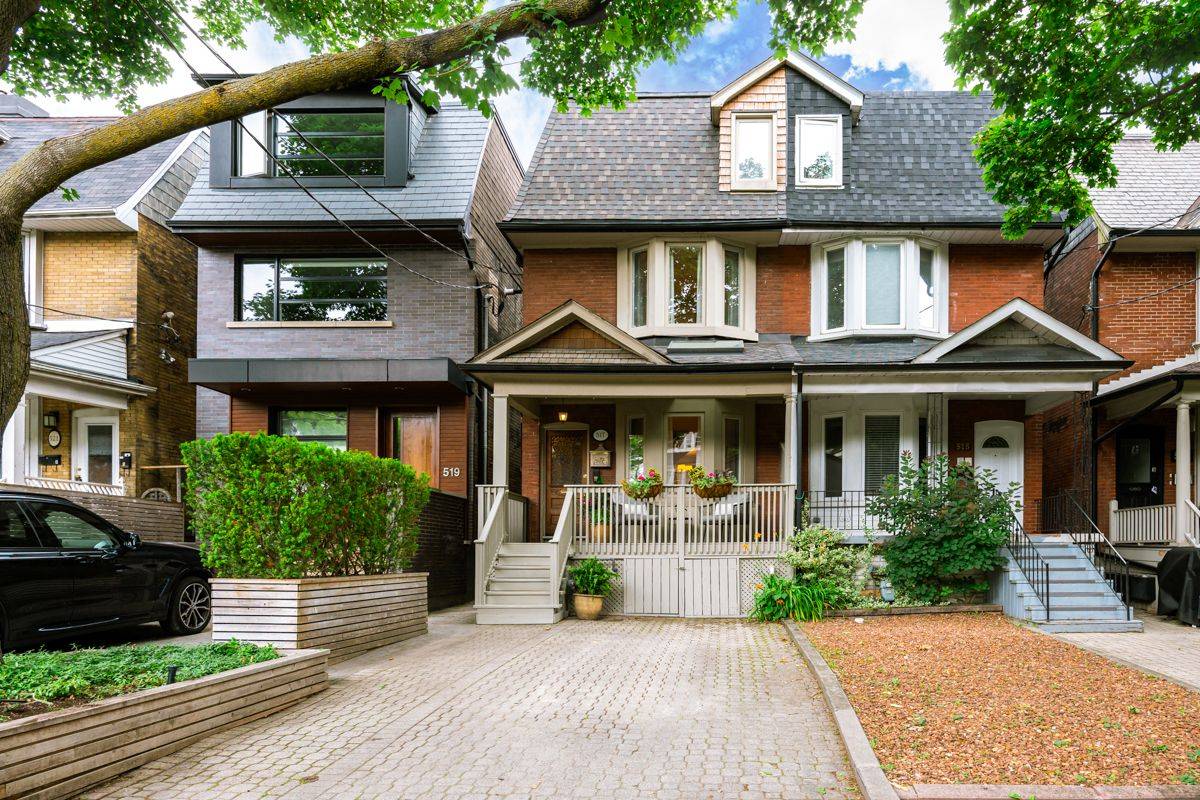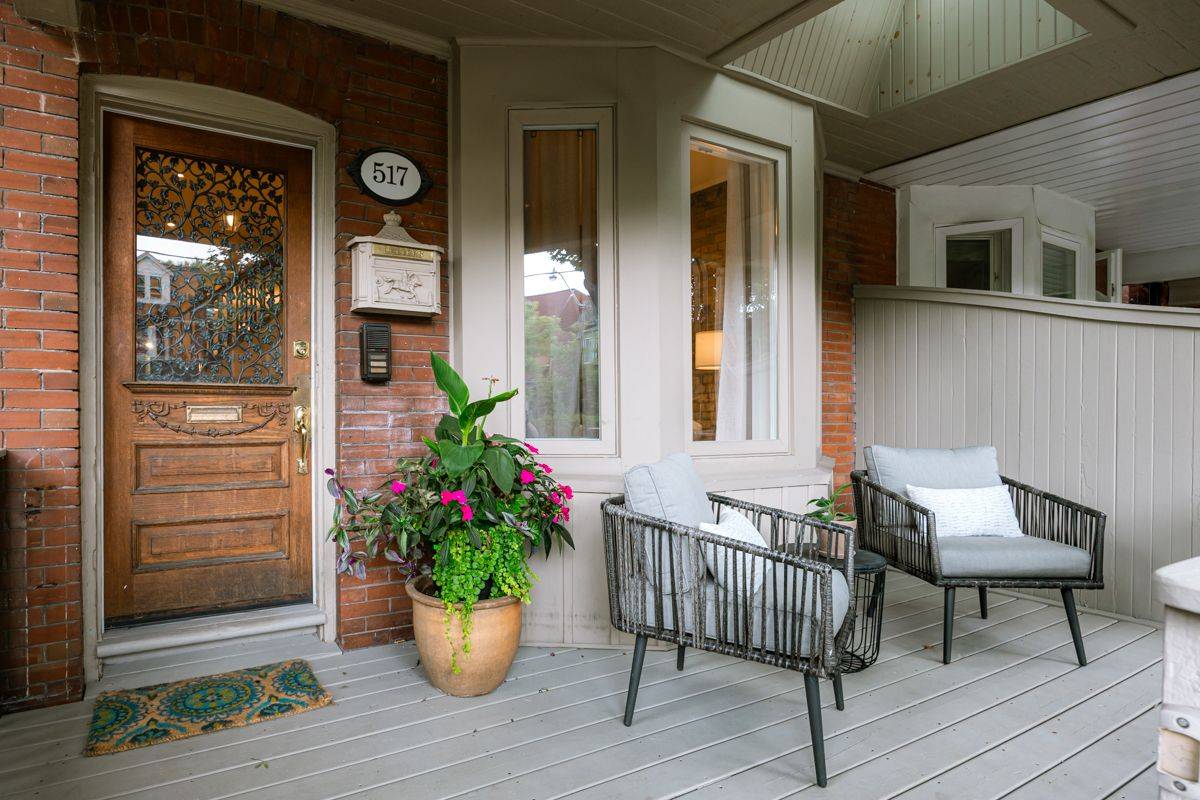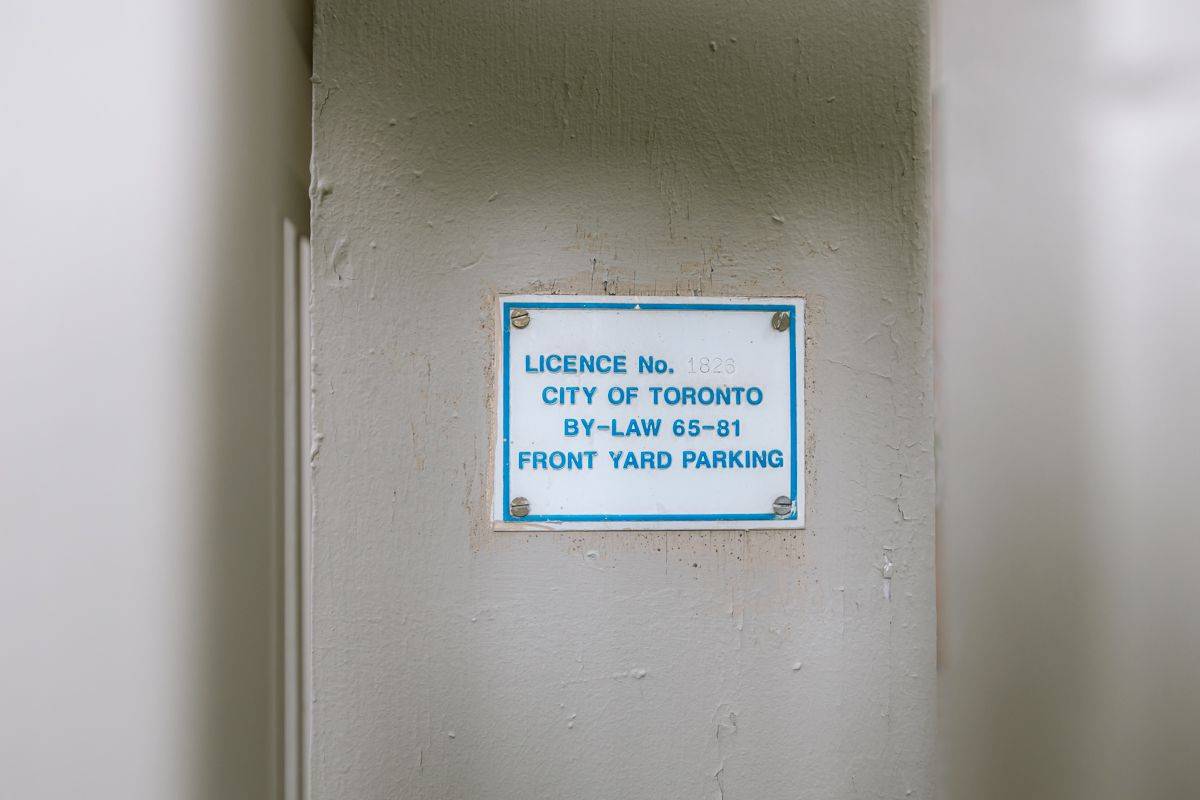$1,875,000
$1,699,000
10.4%For more information regarding the value of a property, please contact us for a free consultation.
5 Beds
4 Baths
SOLD DATE : 07/16/2025
Key Details
Sold Price $1,875,000
Property Type Multi-Family
Sub Type Semi-Detached
Listing Status Sold
Purchase Type For Sale
Approx. Sqft 2000-2500
Subdivision Annex
MLS Listing ID C12273998
Sold Date 07/16/25
Style 3-Storey
Bedrooms 5
Building Age 100+
Annual Tax Amount $10,542
Tax Year 2025
Property Sub-Type Semi-Detached
Property Description
Prime Annex home on family-friendly Brunswick Ave. This 3-bedroom, 3-bath house with legal front pad parking includes a large (800+ sq. ft.) 2-bedroom, self-contained renovated (2021) basement apartment, ideal Nanny, in-law suite, or potential rental income. A generously proportioned living and dining room with impressive ceiling height, a bay window, exposed brick, fireplace and a full main-floor washroom. Eat-in kitchen leads to an inviting deck with a landscaped private yard. The second-floor principal bedroom features a fireplace, bay window and a large freestanding closet system. An open concept second-floor family room and office area has hardwood floors, a large window skylight. Easily converted into a fourth bedroom. A generous 4-piece bath boasts a deep soaker tub. An ideal second-floor laundry and utility room offers additional easy access storage. The third floor has two large bedrooms with double closets. One includes a 3-piece ensuite and a door for access to a potential deck. Recently renovated basement suite has discreet side access providing privacy to occupant and owner. An open living area leads to a kitchen with custom cabinetry, SS appliances, breakfast bar and tiled backsplash. Two bedrooms, one with an egress window and new luxury vinyl flooring throughout. Freshly tiled 4-piece with floating vanity & combination ensuite laundry unit.Steps to Jean Sibelius Square, 5 minutes to Dupont Subway & Short Stroll to Bloor St.
Location
Province ON
County Toronto
Community Annex
Area Toronto
Rooms
Family Room Yes
Basement Apartment, Separate Entrance
Kitchen 2
Separate Den/Office 2
Interior
Interior Features In-Law Suite, Separate Heating Controls, Separate Hydro Meter, Water Heater Owned
Cooling Central Air
Fireplaces Number 2
Fireplaces Type Living Room
Exterior
Exterior Feature Deck, Landscaped, Lawn Sprinkler System
Parking Features Front Yard Parking
Pool None
Roof Type Asphalt Shingle,Flat
Lot Frontage 17.98
Lot Depth 123.0
Total Parking Spaces 1
Building
Foundation Unknown
Others
Senior Community No
Security Features Carbon Monoxide Detectors,Smoke Detector
Read Less Info
Want to know what your home might be worth? Contact us for a FREE valuation!

Our team is ready to help you sell your home for the highest possible price ASAP







