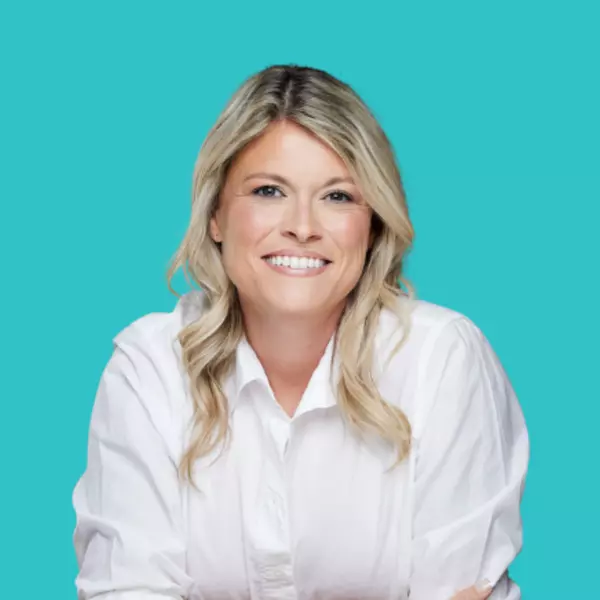$705,000
$712,000
1.0%For more information regarding the value of a property, please contact us for a free consultation.
3 Beds
4 Baths
SOLD DATE : 07/15/2025
Key Details
Sold Price $705,000
Property Type Single Family Home
Sub Type Detached
Listing Status Sold
Purchase Type For Sale
Approx. Sqft 1500-2000
Subdivision 400 West
MLS Listing ID S12201425
Sold Date 07/15/25
Style 2-Storey
Bedrooms 3
Building Age 16-30
Annual Tax Amount $4,547
Tax Year 2024
Property Sub-Type Detached
Property Description
Don't Miss This Wonderful Two-Storey, All-Brick Home With A Double, Attached Garage In Barrie! Offering 3 Bedrooms & 4 Bathrooms With A Fully Finished Basement, This Home Will Not Disappoint. The Main Floor Consists Of A Charming Family Room With A Cozy Gas Fireplace, 2-Piece Bathroom, Bright & Spacious Living Room, Dining Room & Kitchen With A Walkout To A Raised Deck Overlooking The Fully Fenced Backyard, Complete With Perennials & A Stone Patio. All Bedrooms Are Located Upstairs & The Primary Suite Boasts A Walk-In Closet & Modern 3-Pc Ensuite Bath With A Luxurious Walk-In Shower. The Basement Is Set Up Perfectly For Entertaining With A Built-In Bar Area, Rec-Room, 2-Piece Powder Room, Laundry Room & Storage. New Furnace & AC Installed In August 2021. New Windows, Garage Doors & Front Door In 2016. New Roof In 2014. This Peaceful, Well-Kept & Family-Friendly Neighbourhood Is The Perfect Location For Young & Growing Families. In Close Proximity To Schools, Shopping, RVH Hospital, Georgian Mall, Parks, Highway 400 & More!! Bring Your Own Finishing Touches & Make This House Your Home!
Location
Province ON
County Simcoe
Community 400 West
Area Simcoe
Zoning R2
Rooms
Family Room Yes
Basement Full, Finished
Kitchen 1
Interior
Interior Features Sump Pump, Water Heater Owned
Cooling Central Air
Fireplaces Number 1
Fireplaces Type Natural Gas
Exterior
Exterior Feature Patio, Deck, Year Round Living, Privacy
Parking Features Private Double
Garage Spaces 2.0
Pool None
Roof Type Asphalt Shingle
Lot Frontage 49.21
Lot Depth 109.35
Total Parking Spaces 4
Building
Foundation Poured Concrete
Others
Senior Community Yes
Read Less Info
Want to know what your home might be worth? Contact us for a FREE valuation!

Our team is ready to help you sell your home for the highest possible price ASAP







