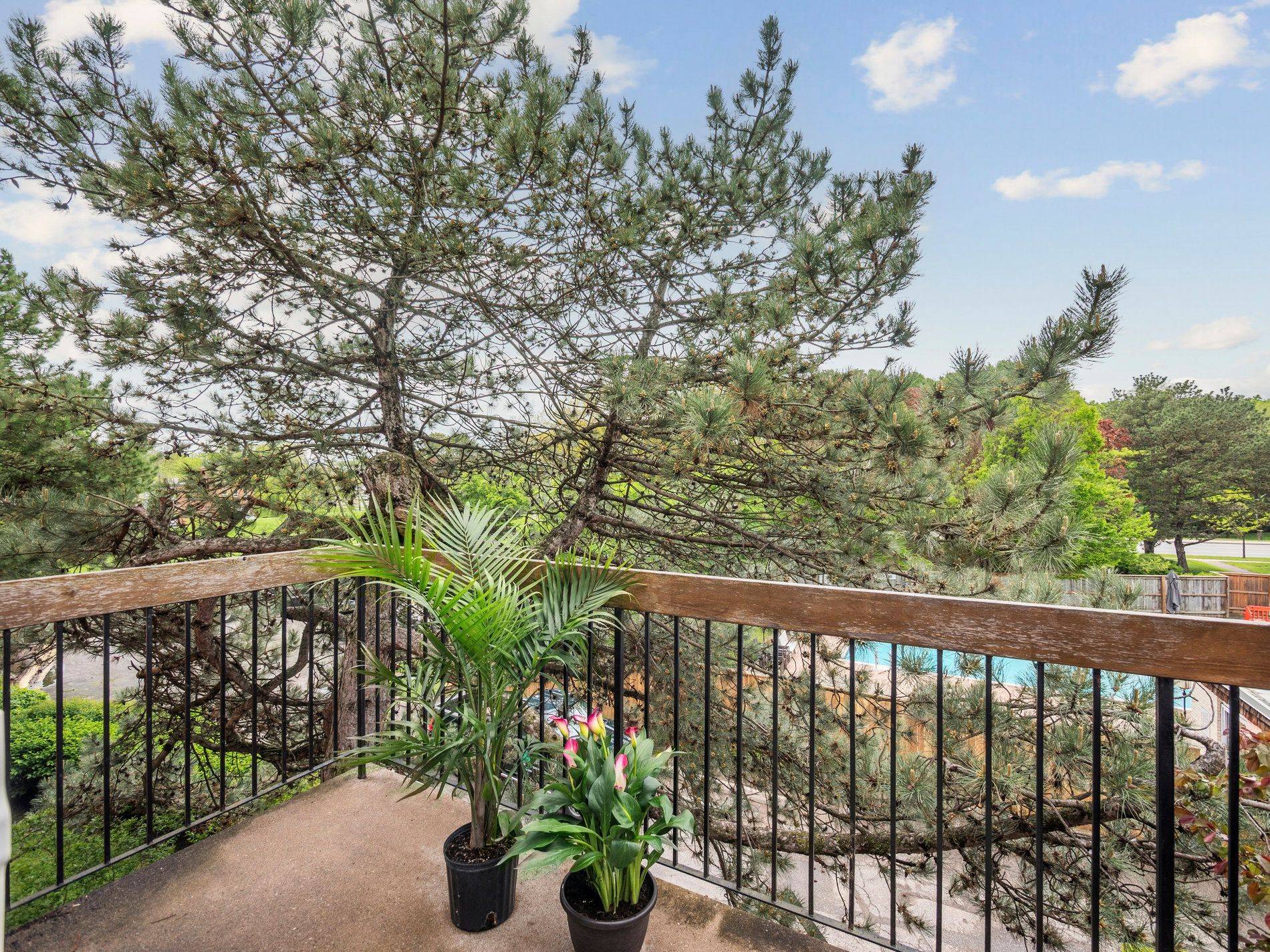$715,000
$699,900
2.2%For more information regarding the value of a property, please contact us for a free consultation.
2 Beds
2 Baths
SOLD DATE : 07/07/2025
Key Details
Sold Price $715,000
Property Type Condo
Sub Type Condo Townhouse
Listing Status Sold
Purchase Type For Sale
Approx. Sqft 900-999
Subdivision St. Andrew-Windfields
MLS Listing ID C12225848
Sold Date 07/07/25
Style Apartment
Bedrooms 2
HOA Fees $847
Annual Tax Amount $4,516
Tax Year 2025
Property Sub-Type Condo Townhouse
Property Description
Quiet Oasis in the Heart of Bayview & York Mills. This 2-bedroom, 2-bathroom unit will impress. The living space is bathed in natural light, with sunset views from large sliding doors that offer a seamless flow to a spacious west-facing terrace overlooking the pool. The open-concept living area features a beautifully appointed well designed kitchen, perfect for entertaining.This UNIQUE property features a BONUS finished basement, ideal for use as a PRIVATE OFFICE or studio. The location is unbeatable: directly across from York Mills Shopping Centre, just 5 minutes from Bayview Village, close to York Mills Subway and 401. Situated in a highly desirable school catchment, this home offers an opportunity to live in a green environment with amenities at your doorstep. Additional features include: Ample storage, Dedicated parking space, Visitor parking, Upgraded interior finishes, Quality Pella windows,Sparkling modern appliances. Located in Bayview Mills community, a quiet enclave surrounded by meticulous gardens. Here you will find a home, a quiet home office, but more importantly a lifestyle upgrade.
Location
Province ON
County Toronto
Community St. Andrew-Windfields
Area Toronto
Zoning Residential
Rooms
Family Room No
Basement Finished
Main Level Bedrooms 1
Kitchen 1
Interior
Interior Features Primary Bedroom - Main Floor, Water Heater Owned
Cooling Central Air
Laundry Ensuite
Exterior
Parking Features Surface
Amenities Available BBQs Allowed, Outdoor Pool, Visitor Parking
Exposure East West
Total Parking Spaces 1
Balcony Open
Building
Locker None
Others
Senior Community No
Pets Allowed Restricted
Read Less Info
Want to know what your home might be worth? Contact us for a FREE valuation!

Our team is ready to help you sell your home for the highest possible price ASAP







