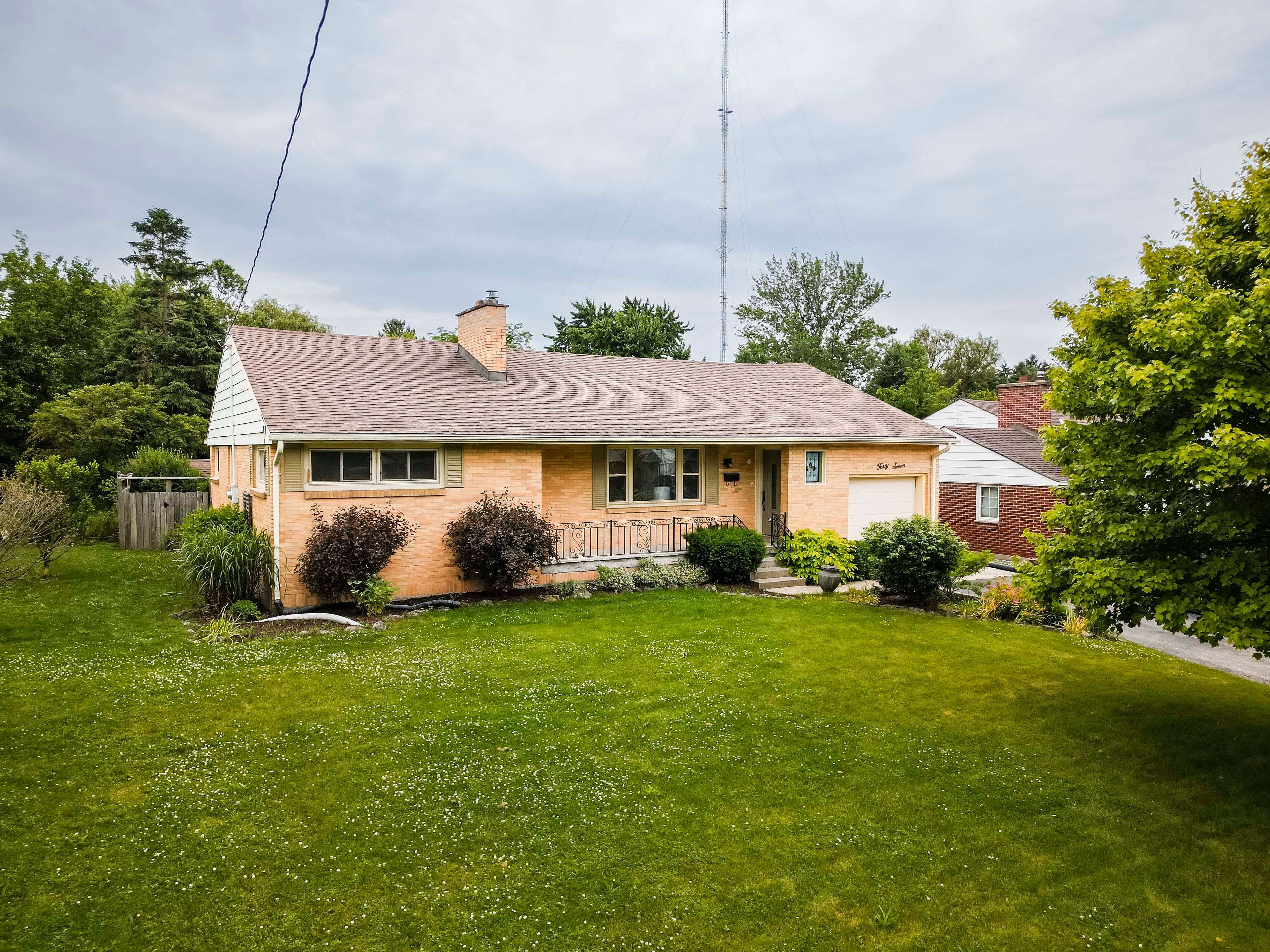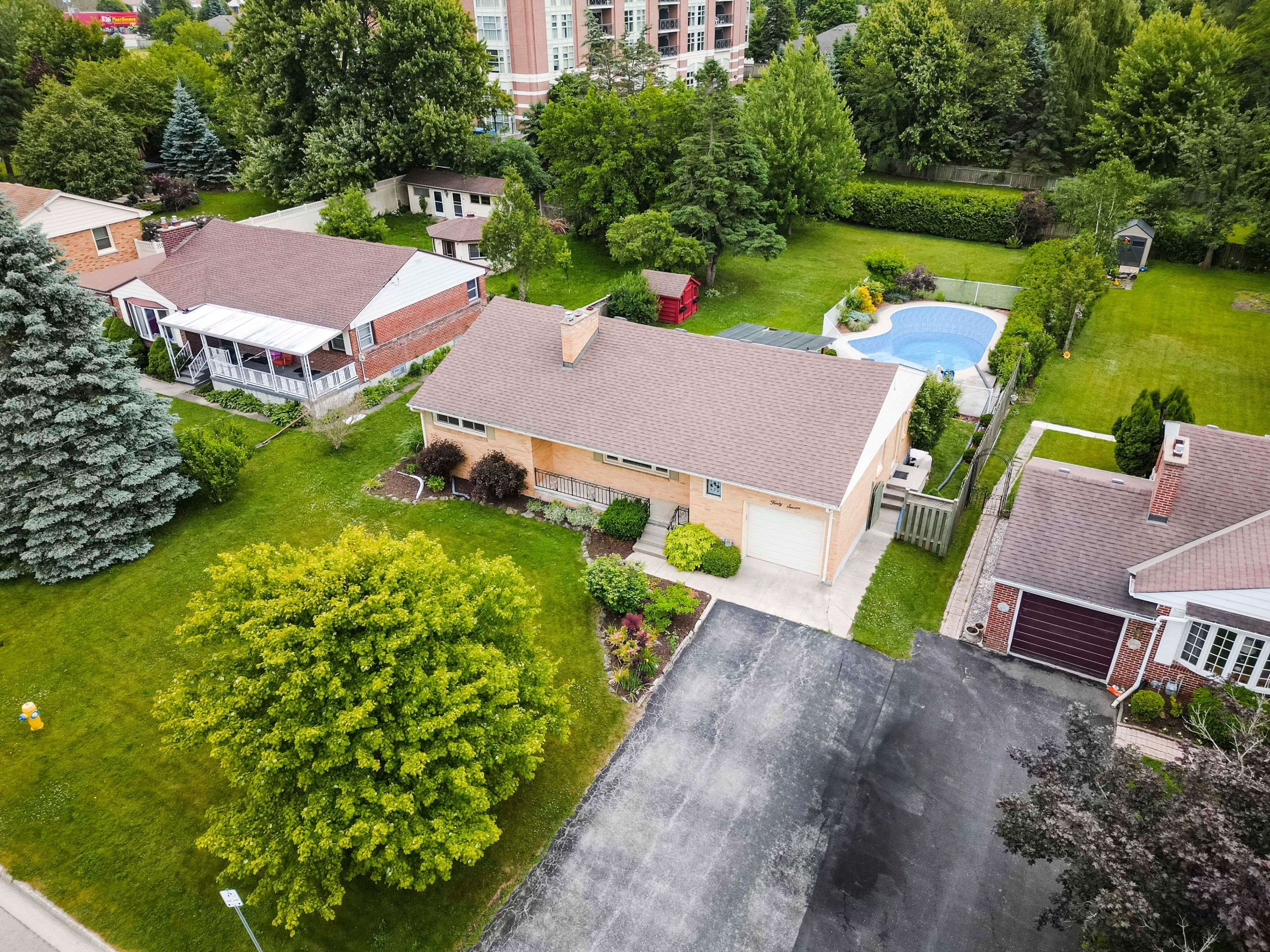$625,500
$599,900
4.3%For more information regarding the value of a property, please contact us for a free consultation.
4 Beds
2 Baths
SOLD DATE : 07/07/2025
Key Details
Sold Price $625,500
Property Type Single Family Home
Sub Type Detached
Listing Status Sold
Purchase Type For Sale
Approx. Sqft 1100-1500
Subdivision South O
MLS Listing ID X12241448
Sold Date 07/07/25
Style Bungalow
Bedrooms 4
Building Age 51-99
Annual Tax Amount $4,027
Tax Year 2024
Property Sub-Type Detached
Property Description
Welcome to 47 Highview Avenue West, a beautifully updated bungalow in a desirable London neighbourhood, perfect for families and entertainers alike. This home offers the ideal blend of comfort, function, and outdoor enjoyment, featuring a large inground pool with a brand new liner installed in June, 2025. The expansive backyard boasts over 189 ft in depth, is fully fenced, with the pool separately enclosed for added safety, and a spacious deck provides the perfect spot to relax or host summer gatherings. Inside, you'll find fresh updates throughout. The main floor showcases brand new luxury vinyl plank flooring, while the finished basement offers new, cozy carpeting. With three bedrooms on the main level and a fourth bedroom downstairs, there's plenty of space for a growing family or guests. The furnace was recently updated in October, 2024, giving you peace of mind as the colder months approach. This move-in ready home is located close to schools, parks, and convenient amenities. Don't miss your chance to enjoy all the comfort and lifestyle benefits this property has to offer!
Location
Province ON
County Middlesex
Community South O
Area Middlesex
Zoning R1-9
Rooms
Family Room Yes
Basement Full, Finished
Kitchen 1
Separate Den/Office 1
Interior
Interior Features Primary Bedroom - Main Floor
Cooling Central Air
Fireplaces Number 1
Fireplaces Type Natural Gas
Exterior
Exterior Feature Deck, Porch, Year Round Living
Parking Features Private
Garage Spaces 1.0
Pool Inground
View City
Roof Type Asphalt Shingle
Lot Frontage 66.17
Lot Depth 189.48
Total Parking Spaces 5
Building
Foundation Poured Concrete
Others
Senior Community Yes
Security Features None
ParcelsYN No
Read Less Info
Want to know what your home might be worth? Contact us for a FREE valuation!

Our team is ready to help you sell your home for the highest possible price ASAP







