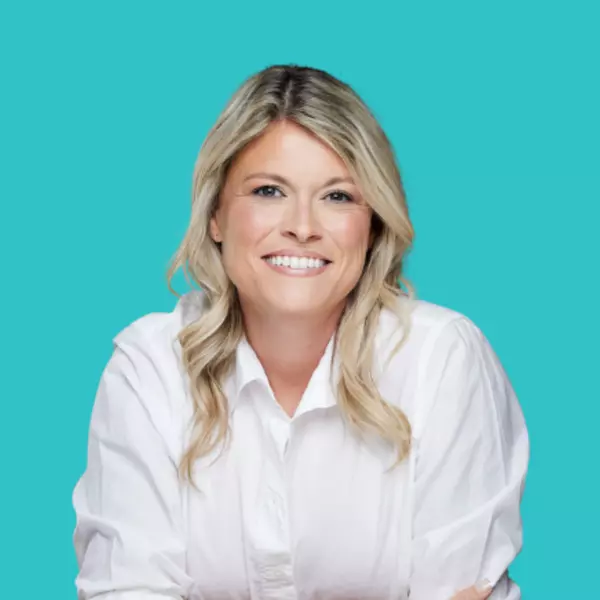$335,000
$324,900
3.1%For more information regarding the value of a property, please contact us for a free consultation.
4 Beds
2 Baths
SOLD DATE : 07/03/2025
Key Details
Sold Price $335,000
Property Type Condo
Sub Type Condo Townhouse
Listing Status Sold
Purchase Type For Sale
Approx. Sqft 1200-1399
Subdivision 7501 - Tanglewood
MLS Listing ID X12248464
Sold Date 07/03/25
Style Other
Bedrooms 4
HOA Fees $628
Annual Tax Amount $2,092
Tax Year 2025
Property Sub-Type Condo Townhouse
Property Description
A functional layout, a great location, and a whole lot of potential in the heart of Tanglewood. Welcome to 230 Woodfield Drive. With four true bedrooms (two upstairs and two on the lower level), two full baths, this end unit, hi-ranch style townhome is ready for its next chapter. The main floor offers a functional footprint with a bright living room, spacious eat-in kitchen, and two bedrooms with a full 4-piece bath. Downstairs, you'll find a finished lower level with two more bedrooms, a second full bathroom, and a large family room with a laundry room tucked right around the corner. Outside, the fenced yard offers privacy and room to garden, play, or unwind. Set in an established neighbourhood with parks, schools, and transit nearby, this is a great opportunity to invest in a home and a location with long-term value. Whether you're looking to renovate now or take your time, there's space to make it your own. Offers reviewed July 2nd at 7 pm.
Location
Province ON
County Ottawa
Community 7501 - Tanglewood
Area Ottawa
Zoning Residential
Rooms
Family Room No
Basement Full, Finished
Kitchen 1
Separate Den/Office 2
Interior
Interior Features Water Heater Owned
Cooling Central Air
Laundry In-Suite Laundry
Exterior
Parking Features Surface
Roof Type Asphalt Shingle
Exposure South
Total Parking Spaces 1
Balcony None
Building
Foundation Concrete
Locker None
Others
Senior Community No
Pets Allowed Restricted
Read Less Info
Want to know what your home might be worth? Contact us for a FREE valuation!

Our team is ready to help you sell your home for the highest possible price ASAP







