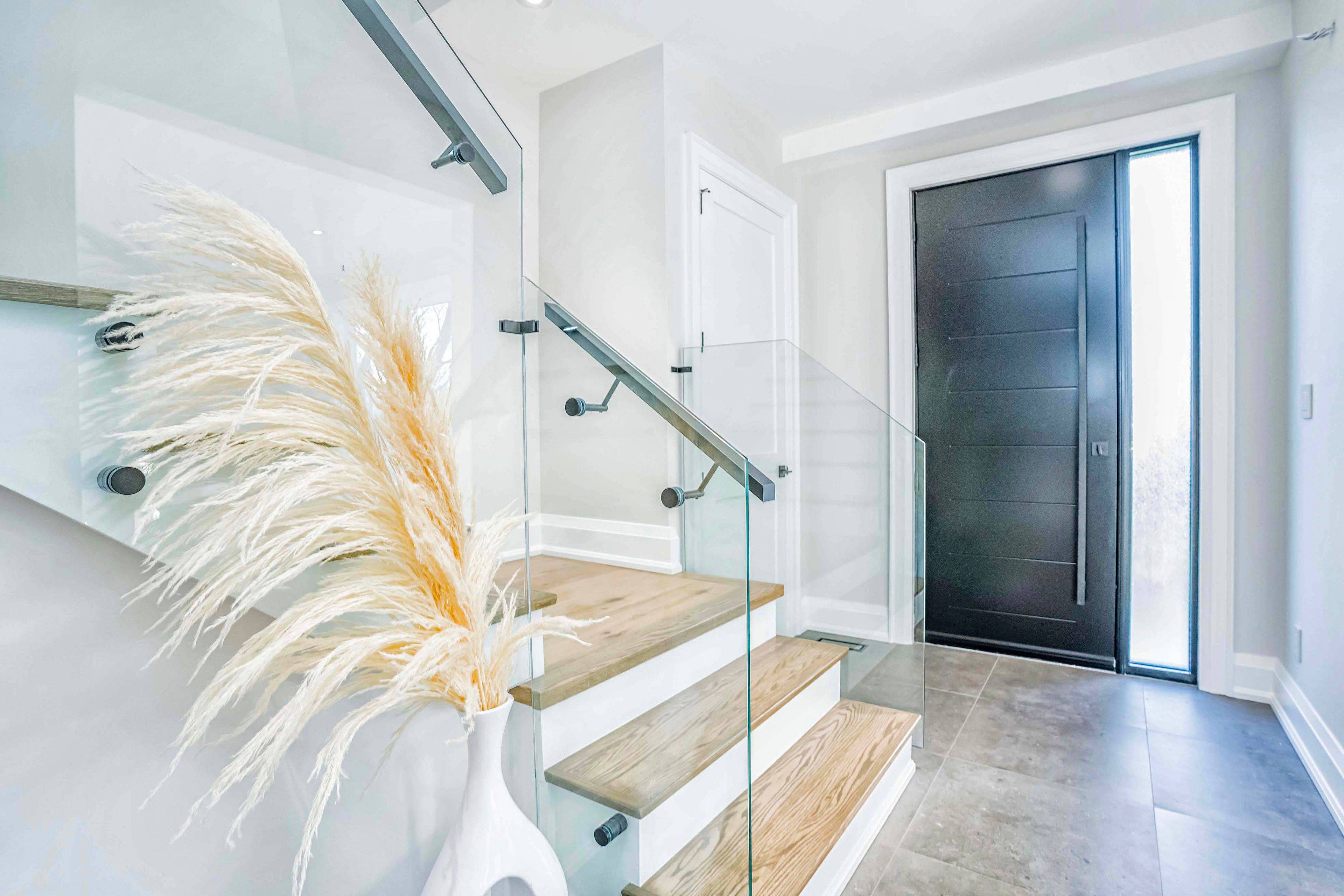$2,010,000
$2,199,000
8.6%For more information regarding the value of a property, please contact us for a free consultation.
5 Beds
4 Baths
SOLD DATE : 06/25/2025
Key Details
Sold Price $2,010,000
Property Type Single Family Home
Sub Type Detached
Listing Status Sold
Purchase Type For Sale
Approx. Sqft 2000-2500
Subdivision Alderwood
MLS Listing ID W12234418
Sold Date 06/25/25
Style 2-Storey
Bedrooms 5
Tax Year 2024
Property Sub-Type Detached
Property Description
Experience luxury living within this stunningly renovated 4-bedrooms, 4-bathroom detached home on a quiet street in family friendly Alderwood, Etobicoke. Recently enhanced with a brand-new addition, revel in the elegance of quartz countertops and backsplashes in the kitchen, complemented by sleek glass railings both inside and out, and energy -efficient LED lighting throughout. Enjoy the added allure of a 9-foot ceiling and in floor heating in the master bathroom, along with wide plank engineered hardwood flooring spanning the main and second floors. Your home comes with rough-in wiring for an EV Charger. Enhance your outdoor gatherings with the convenience of a built-in gas hook-up for your BBQ. This property offers convenient access to local amenities, schools, parks, and transportation options. Welcome Home to an exquisite blend of luxury and Comfort, where every detail is designed to enchant and delight. 1.5 Garage is under construction. See Attached Feature Sheet for Full List.
Location
Province ON
County Toronto
Community Alderwood
Area Toronto
Rooms
Family Room Yes
Basement Finished
Kitchen 1
Separate Den/Office 1
Interior
Interior Features Carpet Free, Water Heater Owned, Sump Pump
Cooling Central Air
Exterior
Garage Spaces 1.0
Pool None
Roof Type Asphalt Shingle
Lot Frontage 41.0
Lot Depth 123.75
Total Parking Spaces 4
Building
Foundation Poured Concrete
Others
Senior Community Yes
Read Less Info
Want to know what your home might be worth? Contact us for a FREE valuation!

Our team is ready to help you sell your home for the highest possible price ASAP







