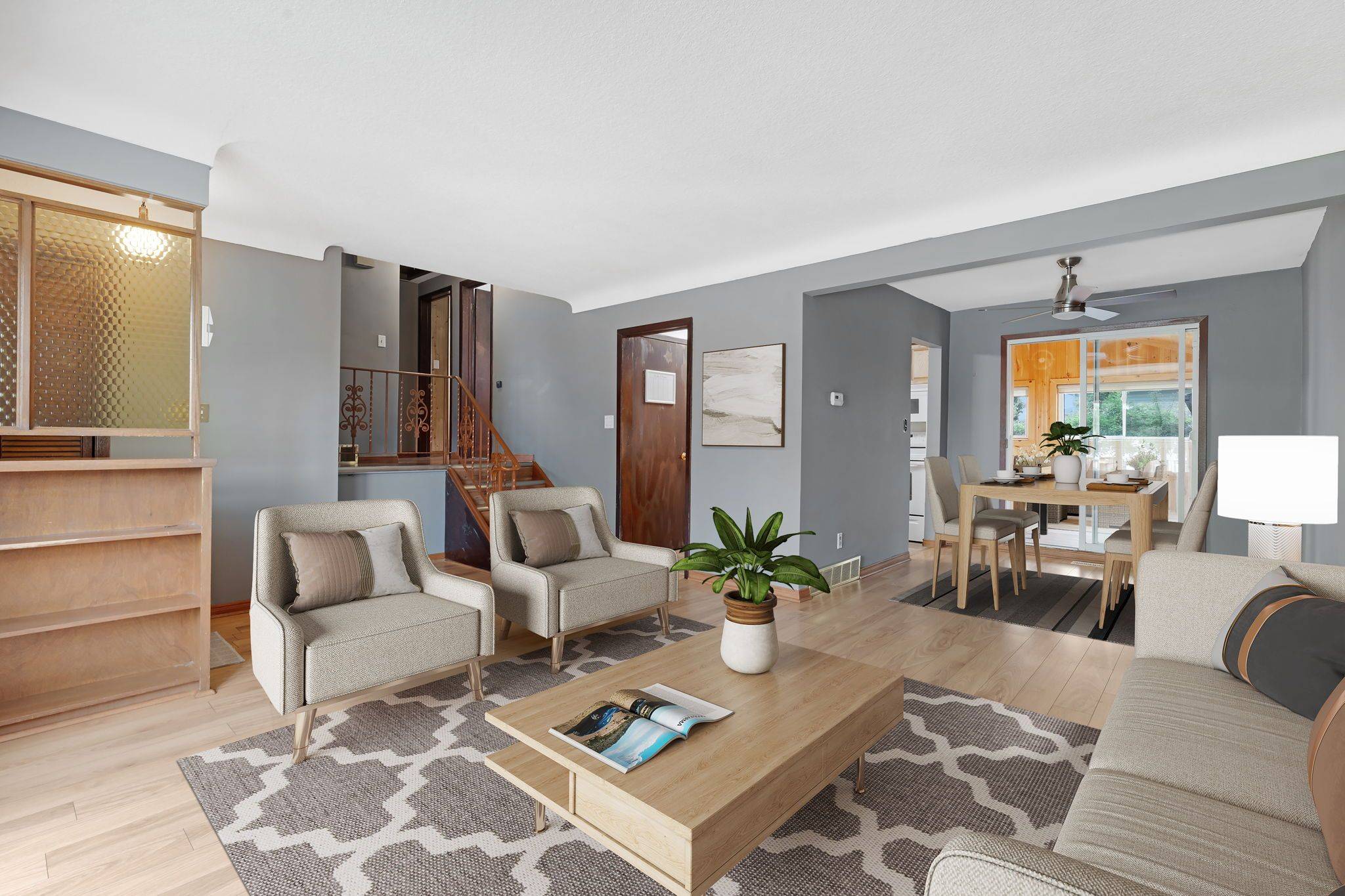$610,000
$625,000
2.4%For more information regarding the value of a property, please contact us for a free consultation.
3 Beds
2 Baths
SOLD DATE : 06/17/2025
Key Details
Sold Price $610,000
Property Type Single Family Home
Sub Type Detached
Listing Status Sold
Purchase Type For Sale
Approx. Sqft 1100-1500
Subdivision 444 - Carlton/Bunting
MLS Listing ID X12155557
Sold Date 06/17/25
Style Sidesplit 4
Bedrooms 3
Annual Tax Amount $4,020
Tax Year 2025
Property Sub-Type Detached
Property Description
Located in a family-friendly neighbourhood, close to all amenities and walking distance to schools, 4 Huntley Crescent is a lovely side split with a generous addition, bringing the total square footage of this solid home to an oversized 1,740 sq. ft. Containing three beds, two baths, an updated kitchen, a considerable recreation room (with gas fireplace), a basement workshop along with a backyard deck (with built-in covered barbeque area) and a shade providing gazebo, this home is perfect for a larger household or those looking for more living space. An oversized shed (with hydro), a poured concrete drive (3 ft. base) and pathways add to the appeal of this well maintained property. Overall, this well-built home with additional living space (sunroom) is located amongst great neighbours in a desirable neighbourhood.
Location
Province ON
County Niagara
Community 444 - Carlton/Bunting
Area Niagara
Rooms
Family Room Yes
Basement Unfinished, Walk-Up
Kitchen 1
Interior
Interior Features Workbench, Storage
Cooling Central Air
Fireplaces Number 1
Fireplaces Type Natural Gas, Family Room
Exterior
Exterior Feature Deck, Patio
Pool None
Roof Type Asphalt Shingle
Lot Frontage 50.0
Lot Depth 115.0
Total Parking Spaces 5
Building
Foundation Poured Concrete
Others
Senior Community No
ParcelsYN No
Read Less Info
Want to know what your home might be worth? Contact us for a FREE valuation!

Our team is ready to help you sell your home for the highest possible price ASAP







