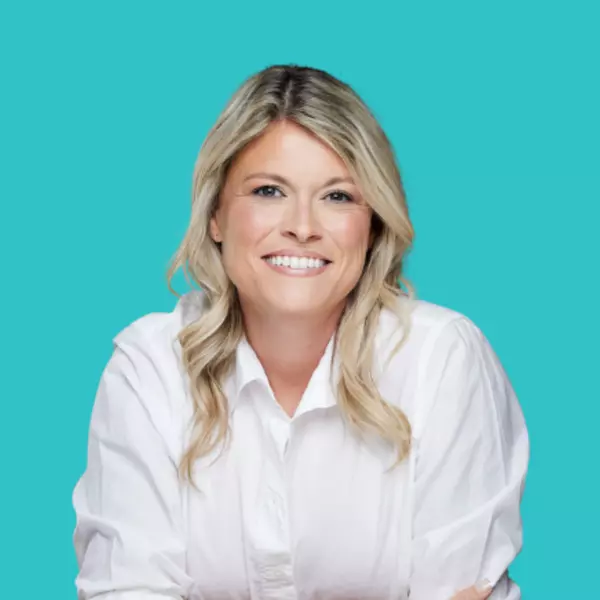$659,000
$639,900
3.0%For more information regarding the value of a property, please contact us for a free consultation.
4 Beds
2 Baths
SOLD DATE : 06/07/2025
Key Details
Sold Price $659,000
Property Type Single Family Home
Sub Type Detached
Listing Status Sold
Purchase Type For Sale
Approx. Sqft 1100-1500
Subdivision Kincardine
MLS Listing ID X12171992
Sold Date 06/07/25
Style Bungalow-Raised
Bedrooms 4
Building Age 31-50
Annual Tax Amount $4,686
Tax Year 2025
Property Sub-Type Detached
Property Description
Welcome to this well-maintained 4-bedroom, 2-bathroom raised bungalow located on McGaw Street in the charming town of Kincardine. Featuring over 2,400 sq ft of finished living space, this home offers a functional layout and numerous updates throughout. The exterior has been recently updated with dark grey vinyl siding and front-facing brick veneer, creating striking and timeless curb appeal. The backyard is a private oasis with a well-kept in-ground (16 x 32')salt water pool and mature trees providing natural privacy. The main floor features over 1,300 sq ft of living space, including an open-concept kitchen and dining area, updated flooring in the dining and living room, a 4-piece bathroom, three bedrooms, and a convenient main-floor laundry room. The fully finished basement offers over 1,100 sq ft, including a fourth bedroom, 3-piece bathroom, two spacious family rooms, and ample storage space. Additional updates include a new natural gas furnace (2023). This move-in-ready home is located in a quiet, family-friendly neighbourhood and is close to schools, parks, and all local amenities. Don't miss your opportunity to own this fantastic property!
Location
Province ON
County Bruce
Community Kincardine
Area Bruce
Zoning R1
Rooms
Family Room Yes
Basement Finished, Full
Kitchen 1
Interior
Interior Features Air Exchanger, Primary Bedroom - Main Floor, Storage, Sump Pump, Water Heater Owned, Auto Garage Door Remote
Cooling None
Fireplaces Number 1
Fireplaces Type Freestanding, Wood
Exterior
Exterior Feature Deck, Hot Tub, Landscaped
Parking Features Private Double
Garage Spaces 1.0
Pool Salt, Inground
View Trees/Woods
Roof Type Asphalt Shingle
Lot Frontage 60.0
Lot Depth 120.0
Total Parking Spaces 5
Building
Foundation Poured Concrete
Others
Senior Community Yes
Security Features Smoke Detector
Read Less Info
Want to know what your home might be worth? Contact us for a FREE valuation!

Our team is ready to help you sell your home for the highest possible price ASAP







