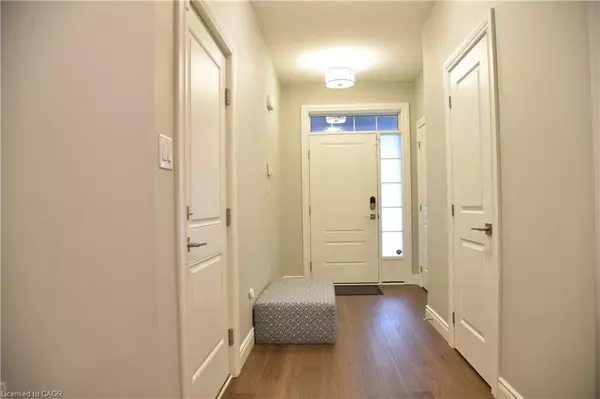
4 Beds
4 Baths
1,830 SqFt
4 Beds
4 Baths
1,830 SqFt
Key Details
Property Type Single Family Home
Sub Type Detached
Listing Status Active
Purchase Type For Sale
Square Footage 1,830 sqft
Price per Sqft $436
MLS Listing ID 40786759
Style Two Story
Bedrooms 4
Full Baths 3
Half Baths 1
Abv Grd Liv Area 2,257
Year Built 2020
Annual Tax Amount $5,414
Property Sub-Type Detached
Source Cornerstone
Property Description
Upstairs, you'll find three spacious bedrooms including a serene primary suite with walk-in closet and ensuite bath. The fully finished basement adds incredible value with an additional bedroom, full bathroom, and cozy recreation space — ideal for guests, a home office, or an in-law setup.
Located close to top-rated schools, trails, shopping, and quick access to HWY 4, this home combines comfort, convenience, and quality in one of London's most desirable neighborhoods.
Move-in ready and priced competitively — a must-see!
Location
Province ON
County Middlesex
Area North
Zoning R1
Direction HYDE PARK, RIGHT ON DYER & LEFT ON JIM HEBB WAY
Rooms
Basement Full, Finished, Sump Pump
Bedroom 2 3
Kitchen 1
Interior
Interior Features Central Vacuum, Auto Garage Door Remote(s)
Heating Forced Air
Cooling Central Air
Fireplace No
Window Features Window Coverings
Appliance Water Heater, Dishwasher, Dryer, Gas Stove, Hot Water Tank Owned, Refrigerator, Washer
Laundry Laundry Closet, Upper Level
Exterior
Parking Features Attached Garage, Garage Door Opener
Garage Spaces 2.0
Roof Type Shingle
Porch Deck
Lot Frontage 32.6
Lot Depth 98.25
Garage Yes
Building
Lot Description Urban, Pie Shaped Lot, Park, Place of Worship, Playground Nearby, School Bus Route, Schools, Shopping Nearby
Faces HYDE PARK, RIGHT ON DYER & LEFT ON JIM HEBB WAY
Foundation Poured Concrete
Sewer Sewer (Municipal)
Water Municipal
Architectural Style Two Story
Structure Type Brick,Vinyl Siding
New Construction Yes
Others
Senior Community No
Tax ID 081382409
Ownership Freehold/None








