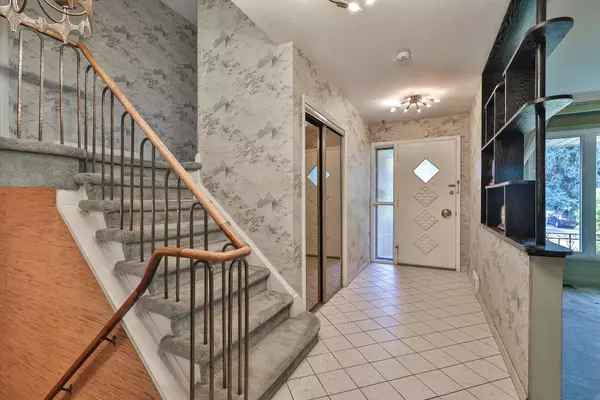3 Beds
2 Baths
3 Beds
2 Baths
Key Details
Property Type Single Family Home
Sub Type Detached
Listing Status Active
Purchase Type For Sale
Approx. Sqft 2000-2500
Subdivision Bathurst Manor
MLS Listing ID C12311575
Style Sidesplit
Bedrooms 3
Annual Tax Amount $6,975
Tax Year 2025
Property Sub-Type Detached
Property Description
Location
Province ON
County Toronto
Community Bathurst Manor
Area Toronto
Rooms
Family Room Yes
Basement Finished
Kitchen 1
Interior
Interior Features Auto Garage Door Remote, Storage, Ventilation System, Water Heater, Workbench
Cooling Central Air
Fireplace No
Heat Source Gas
Exterior
Exterior Feature Landscaped, Privacy, Porch
Parking Features Private Double
Garage Spaces 2.0
Pool None
View Garden, Trees/Woods
Roof Type Unknown
Lot Frontage 50.0
Lot Depth 120.0
Total Parking Spaces 6
Building
Unit Features Fenced Yard,Park,Place Of Worship,Public Transit,School
Foundation Unknown







