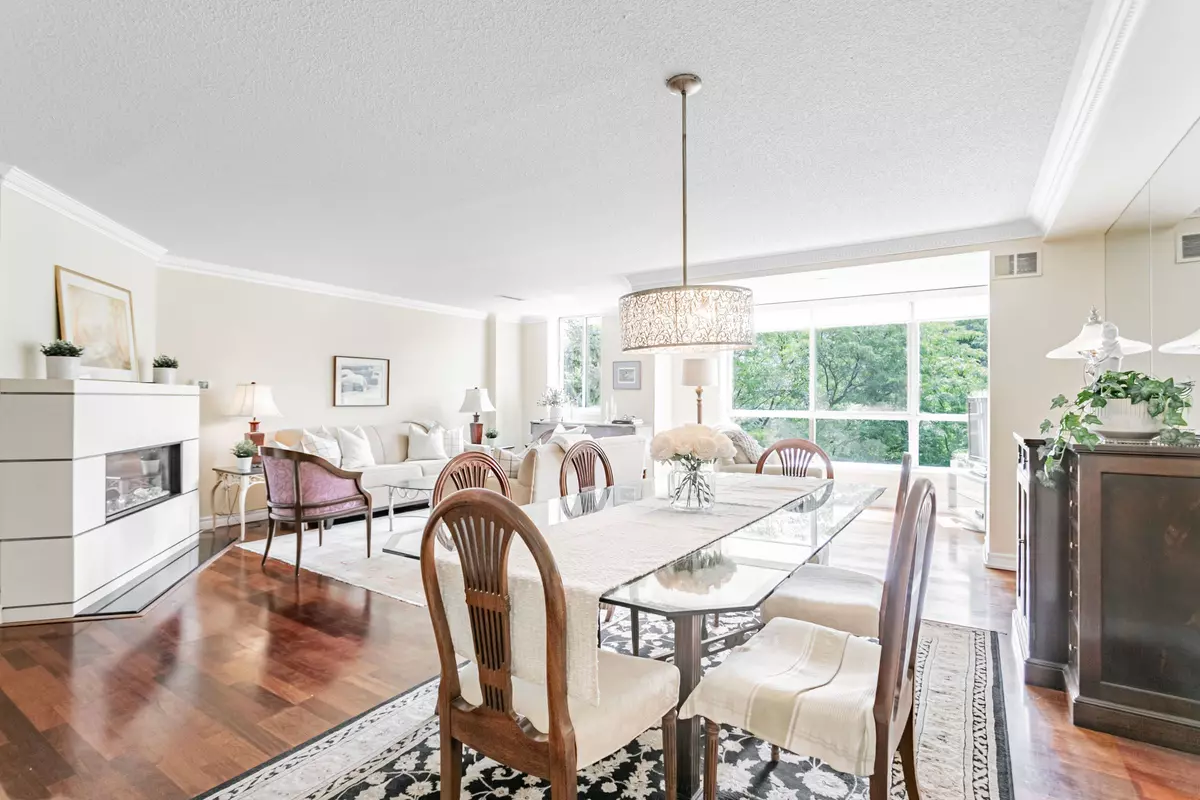3 Beds
2 Baths
3 Beds
2 Baths
Key Details
Property Type Condo
Sub Type Condo Apartment
Listing Status Active
Purchase Type For Sale
Approx. Sqft 1200-1399
Subdivision Annex
MLS Listing ID C12310762
Style Apartment
Bedrooms 3
HOA Fees $2,125
Annual Tax Amount $5,052
Tax Year 2025
Property Sub-Type Condo Apartment
Property Description
Location
Province ON
County Toronto
Community Annex
Area Toronto
Rooms
Family Room No
Basement None
Kitchen 1
Separate Den/Office 1
Interior
Interior Features Carpet Free
Cooling Central Air
Fireplace Yes
Heat Source Gas
Exterior
Parking Features None
Garage Spaces 1.0
Exposure South
Total Parking Spaces 1
Balcony None
Building
Story 6
Unit Features Library,Park,Place Of Worship,Public Transit,School
Locker Exclusive
Others
Security Features Concierge/Security
Pets Allowed Restricted
Virtual Tour https://www.houssmax.ca/vtournb/c9093458







