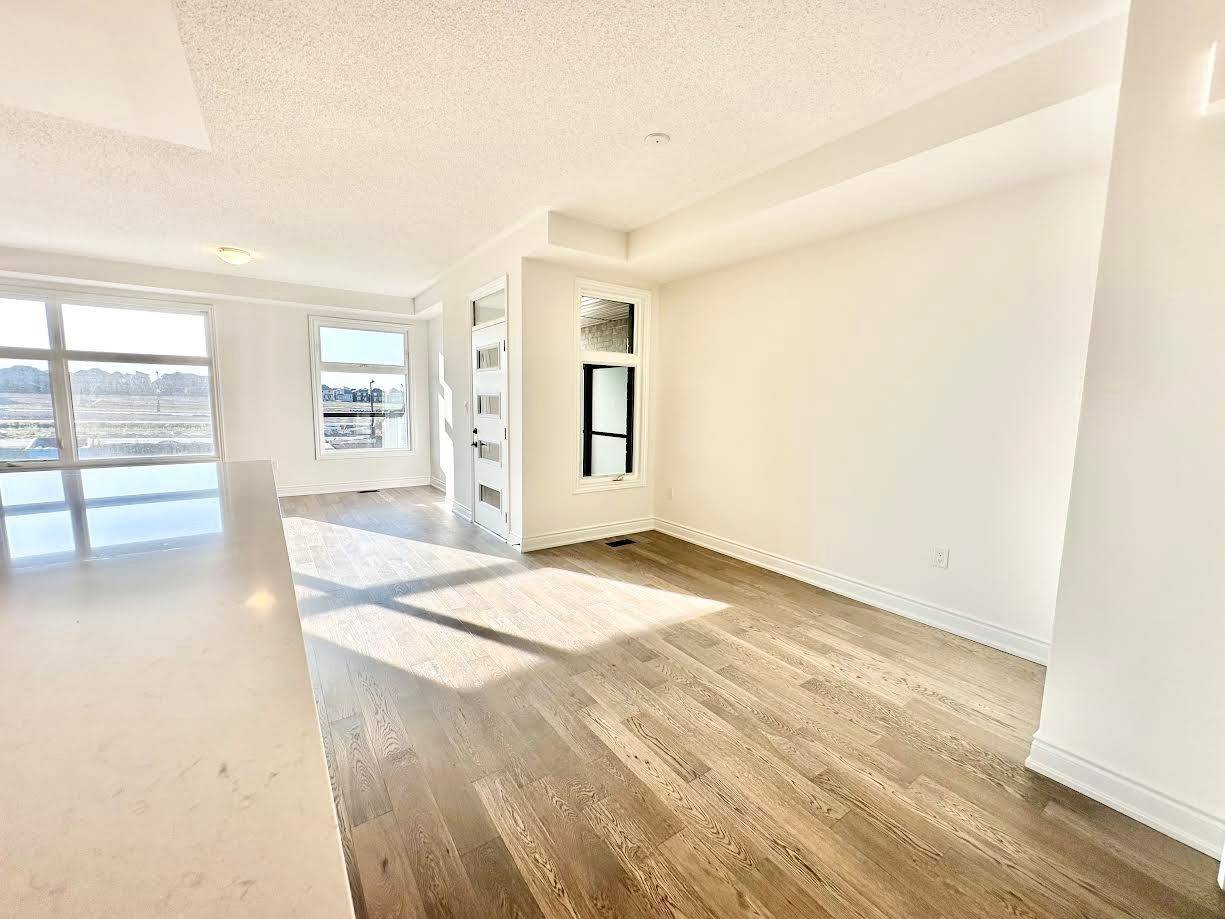REQUEST A TOUR If you would like to see this home without being there in person, select the "Virtual Tour" option and your advisor will contact you to discuss available opportunities.
In-PersonVirtual Tour
$ 3,500
3 Beds
3 Baths
$ 3,500
3 Beds
3 Baths
Key Details
Property Type Townhouse
Sub Type Att/Row/Townhouse
Listing Status Active
Purchase Type For Rent
Approx. Sqft 1500-2000
Subdivision 1010 - Jm Joshua Meadows
MLS Listing ID W12298117
Style 3-Storey
Bedrooms 3
Building Age New
Property Sub-Type Att/Row/Townhouse
Property Description
*See 3D Tour* Be The First To Live In This Stunning, Brand-New Home Located In The Prestigious Upper Joshua Creek Neighborhood. Offering Nearly 1,700 Sq Ft Of Modern Living Space, This Beautifully Designed Property Features Soaring 9-Ft Ceilings, Sleek Hardwood Floors Throughout ,And Elegant Hardwood Stairs With Wrought Iron Spindles. The Open-Concept Kitchen Is A Chefs Dream, Complete With Quartz Countertops, An Undermount Sink, And An Oversized Center Island With A Breakfast Bar Perfect For Entertaining Or Casual Dining. Don't Miss The Opportunity To Enjoy Luxury Living In One Of Oakville's Most Sought-After Communities.
Location
Province ON
County Halton
Community 1010 - Jm Joshua Meadows
Area Halton
Rooms
Family Room Yes
Basement None
Kitchen 1
Interior
Interior Features None
Cooling Central Air
Fireplace No
Heat Source Gas
Exterior
Parking Features Private
Garage Spaces 1.0
Pool None
Roof Type Other
Total Parking Spaces 2
Building
Foundation Other
Others
Virtual Tour https://my.matterport.com/show/?m=QdcVrwxgtEj
Listed by RE/MAX GOLD REALTY INC.







