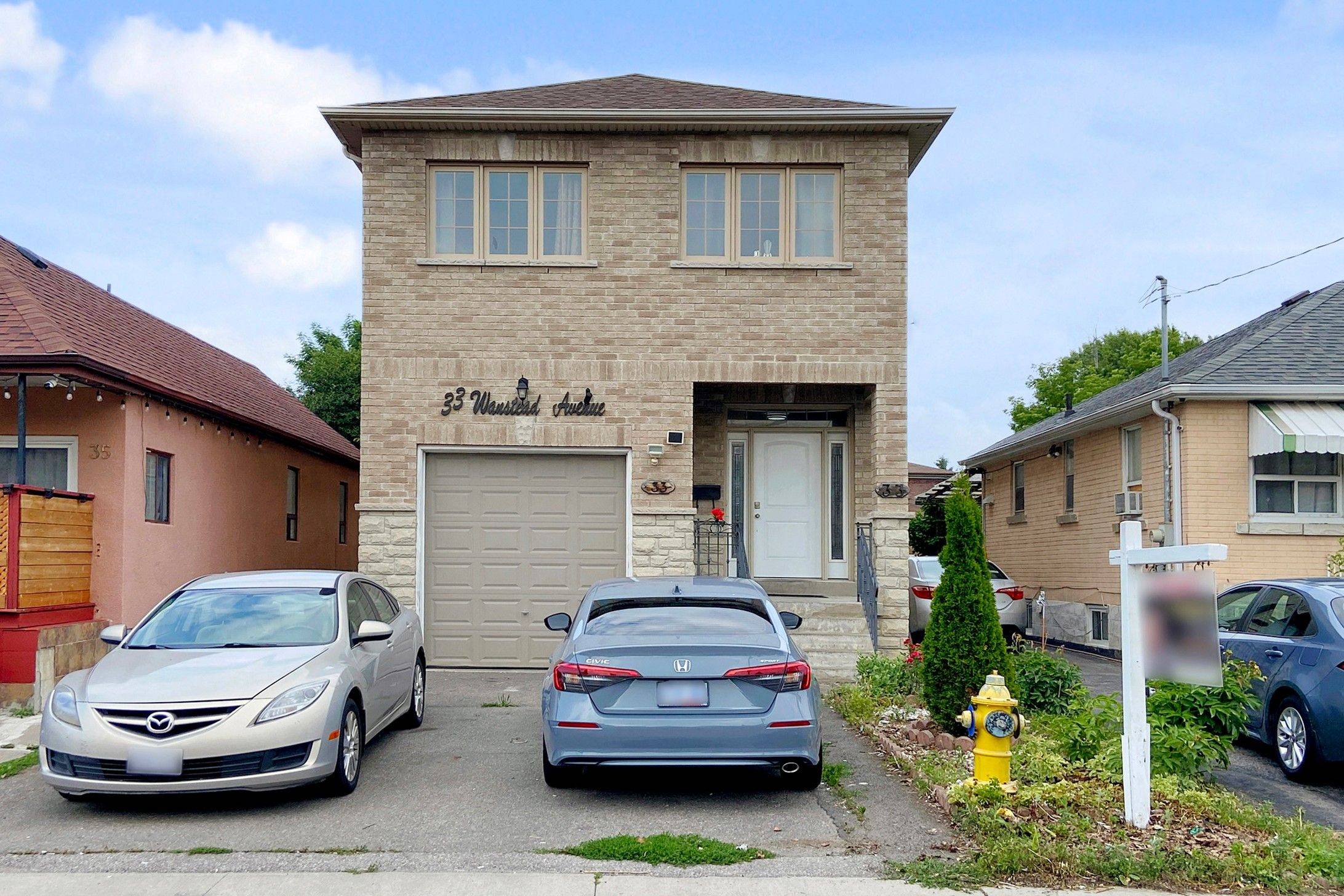7 Beds
5 Baths
7 Beds
5 Baths
Key Details
Property Type Single Family Home
Sub Type Detached
Listing Status Active
Purchase Type For Sale
Approx. Sqft 2000-2500
Subdivision Oakridge
MLS Listing ID E12292451
Style 2-Storey
Bedrooms 7
Annual Tax Amount $5,942
Tax Year 2025
Property Sub-Type Detached
Property Description
Location
Province ON
County Toronto
Community Oakridge
Area Toronto
Rooms
Family Room No
Basement Finished, Separate Entrance
Kitchen 2
Separate Den/Office 3
Interior
Interior Features None
Cooling Central Air
Inclusions 2 Fridges, 2 Stoves, Washer & Dryer, All ELF's.
Exterior
Exterior Feature Deck
Parking Features Available, Private Double
Garage Spaces 1.0
Pool None
Roof Type Asphalt Shingle
Lot Frontage 28.0
Lot Depth 122.0
Total Parking Spaces 3
Building
Foundation Concrete
Others
Senior Community Yes
Virtual Tour https://www.winsold.com/tour/416975







