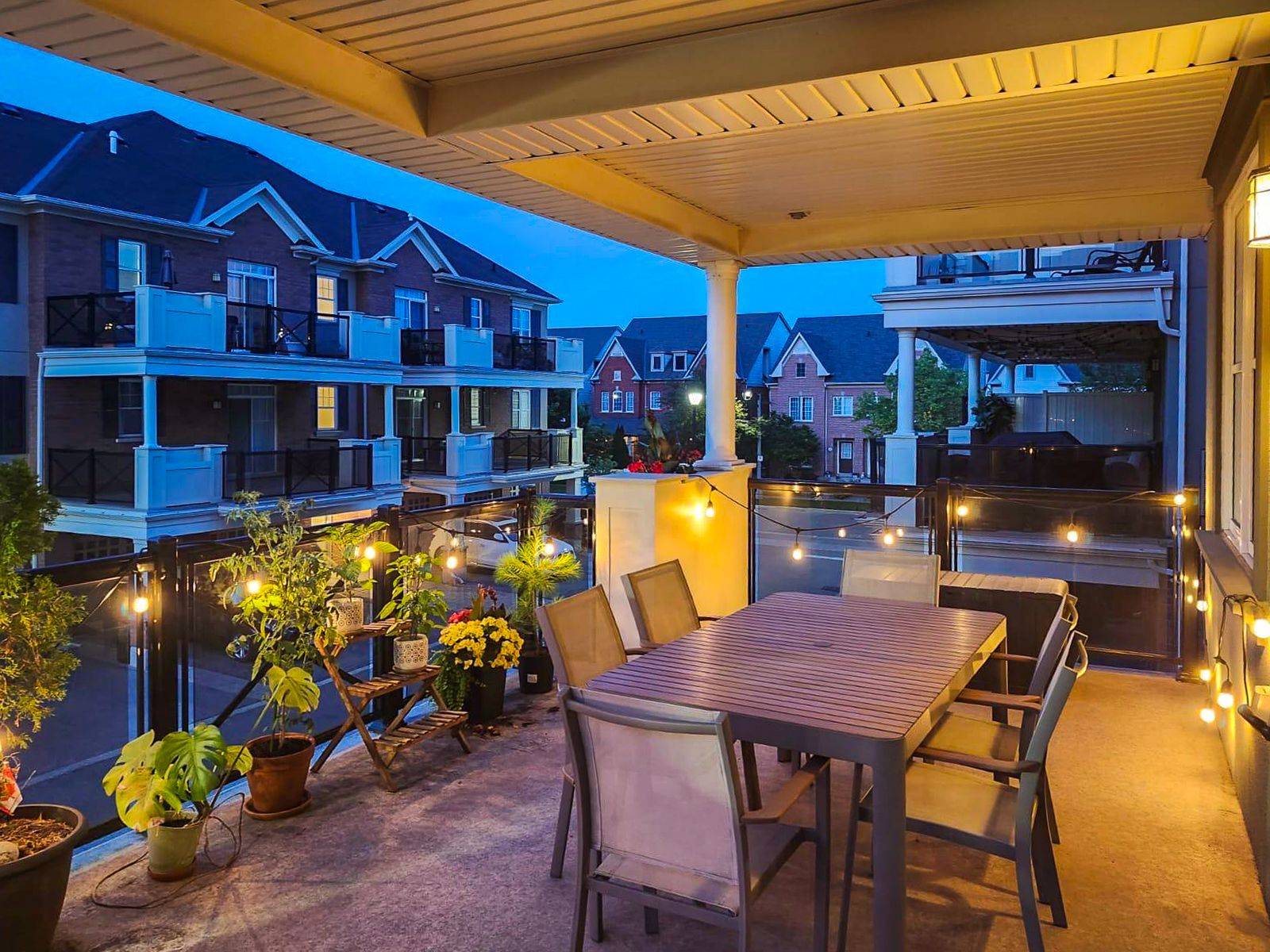REQUEST A TOUR If you would like to see this home without being there in person, select the "Virtual Tour" option and your advisor will contact you to discuss available opportunities.
In-PersonVirtual Tour
$ 535,000
Est. payment | /mo
1 Bed
1 Bath
$ 535,000
Est. payment | /mo
1 Bed
1 Bath
Key Details
Property Type Townhouse
Sub Type Condo Townhouse
Listing Status Active
Purchase Type For Sale
Approx. Sqft 700-799
Subdivision 1015 - Ro River Oaks
MLS Listing ID W12290710
Style Stacked Townhouse
Bedrooms 1
HOA Fees $445
Annual Tax Amount $2,303
Tax Year 2025
Property Sub-Type Condo Townhouse
Property Description
*MOST AFFORDABLE CONDO TOWNHOUSE IN OAKVILLE* 1 BEDROOM + *2 PARKING SPOTS (1 In Garage, 1 On Driveway)* + *SPACIOUS 785 Sqft + 200 Sqft OUTDOOR TERRACE!!* In The MOST Convenient & Sought After Oakville's Uptown Core Where Everything You Need Is Literally Less Than A 5 Mins WALK (No Need For A Car) From Longo's, Real Canadian Superstore, Canadian Tire, Home Sense, Walk-In Clinic, Pharmacy, Cafes, Walmart, Banks, A Variety Of Restaurants & Food Options. Less Than 10 Mins Drive To Oakville GO Station, Community Centre, Sheridan College, Trafalgar Memorial Hospital, 407 & QEW. Open Concept & Functional 1 Bedroom Layout With DIRECT ACCESS To Your Own Garage & 1 Extra Parking Spot On Your Driveway & A Rarely Offered 200 Sqft Covered Terrace, Great For Dining Outside In The Summers & Entertaining Friends/Family! New Laminate Floors Throughout! If You're Downsizing Or If You're A First Time Home Buyer On A Budget And Value Location & Convenience, This One Is For You!
Location
Province ON
County Halton
Community 1015 - Ro River Oaks
Area Halton
Rooms
Family Room No
Basement None
Kitchen 1
Interior
Interior Features None
Cooling Central Air
Fireplace No
Heat Source Gas
Exterior
Parking Features Private
Garage Spaces 1.0
Exposure East
Total Parking Spaces 2
Balcony Terrace
Building
Story 2
Unit Features Public Transit,Hospital,Park,Rec./Commun.Centre,School,Greenbelt/Conservation
Locker None
Others
Pets Allowed Restricted
Listed by SUPERSTARS REALTY LTD.







