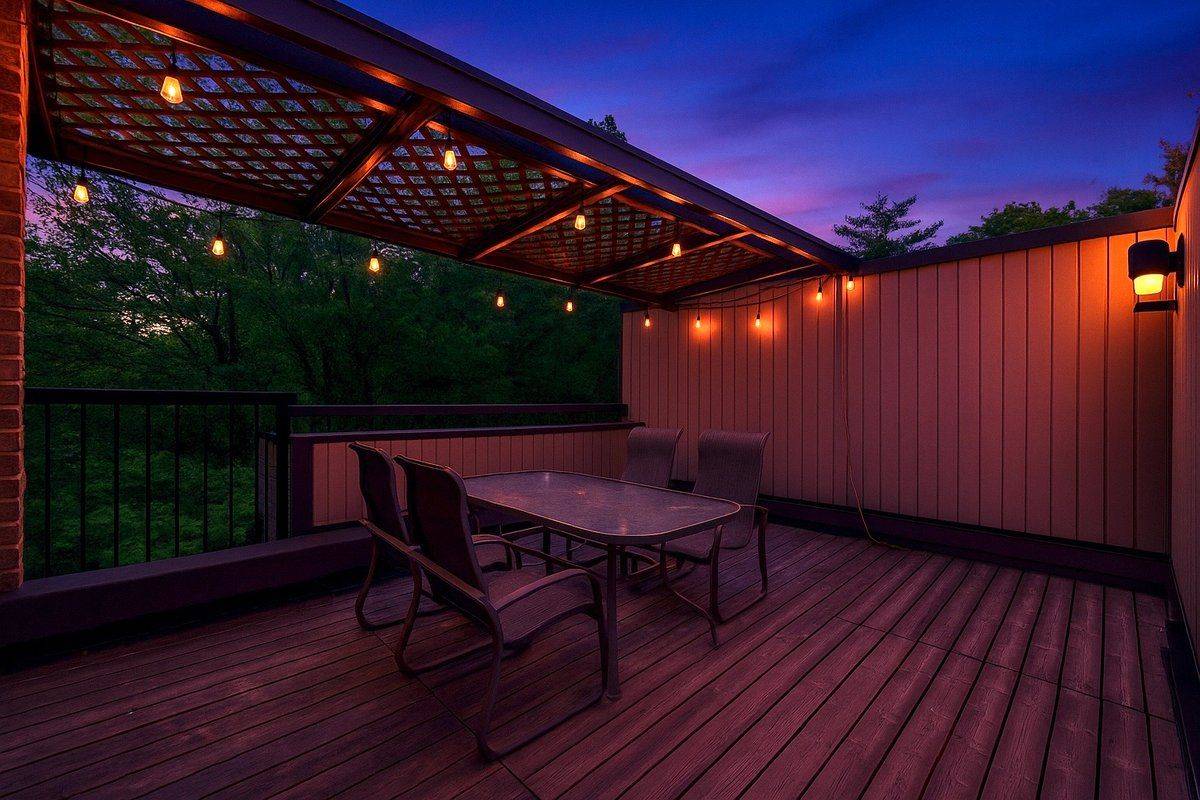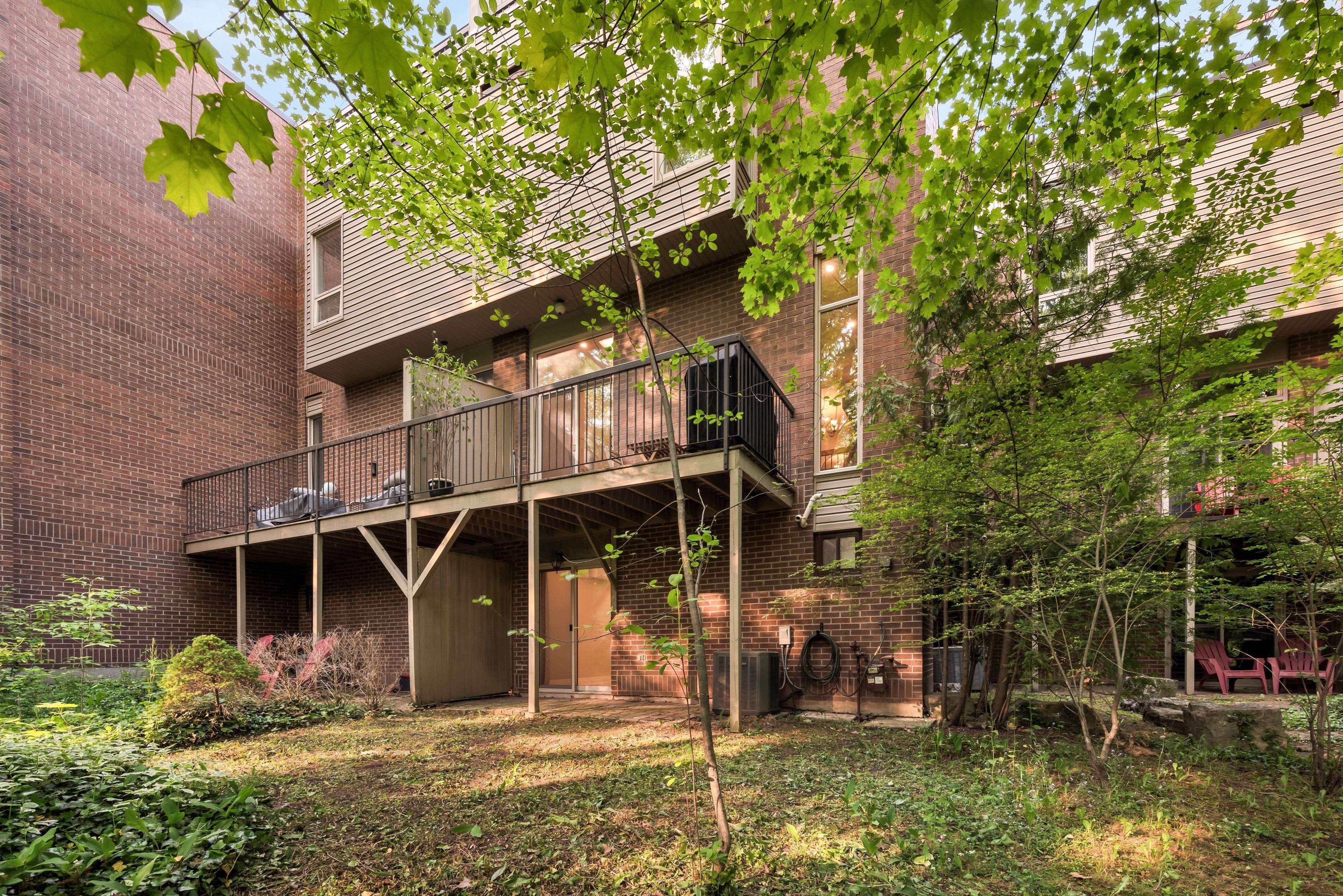3 Beds
3 Baths
3 Beds
3 Baths
Key Details
Property Type Townhouse
Sub Type Condo Townhouse
Listing Status Active
Purchase Type For Sale
Approx. Sqft 1600-1799
Subdivision 1003 - Cp College Park
MLS Listing ID W12283470
Style 3-Storey
Bedrooms 3
HOA Fees $860
Building Age 31-50
Annual Tax Amount $4,223
Tax Year 2025
Property Sub-Type Condo Townhouse
Property Description
Location
Province ON
County Halton
Community 1003 - Cp College Park
Area Halton
Rooms
Family Room Yes
Basement Finished with Walk-Out, Full
Kitchen 1
Interior
Interior Features Auto Garage Door Remote, Bar Fridge, Built-In Oven, Central Vacuum, Water Heater
Cooling Central Air
Fireplaces Type Natural Gas
Fireplace Yes
Heat Source Gas
Exterior
Parking Features Private
Garage Spaces 1.0
Exposure West
Total Parking Spaces 3
Balcony Terrace
Building
Story 1
Unit Features Cul de Sac/Dead End,Public Transit,Ravine,Wooded/Treed
Locker None
Others
Pets Allowed Restricted







