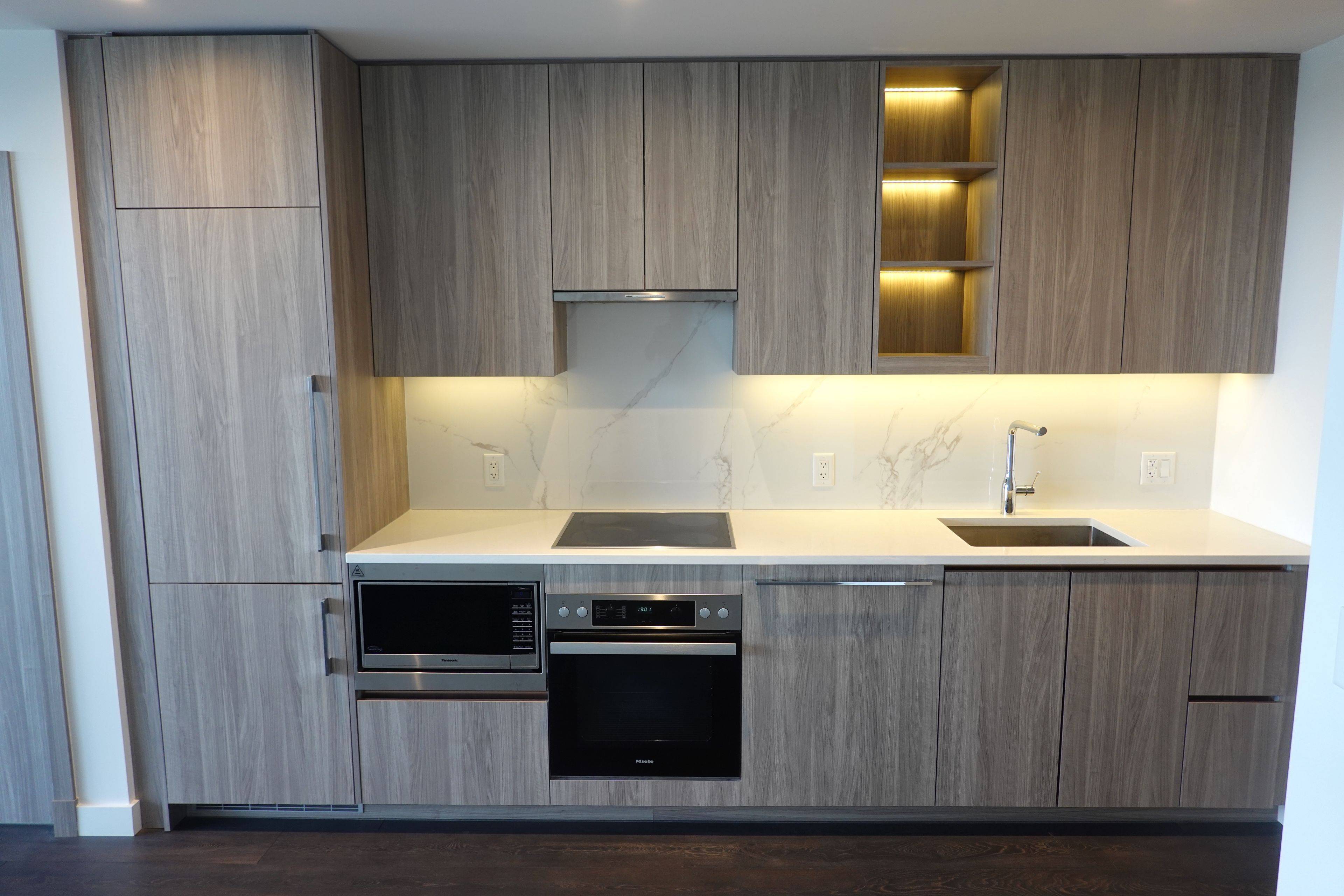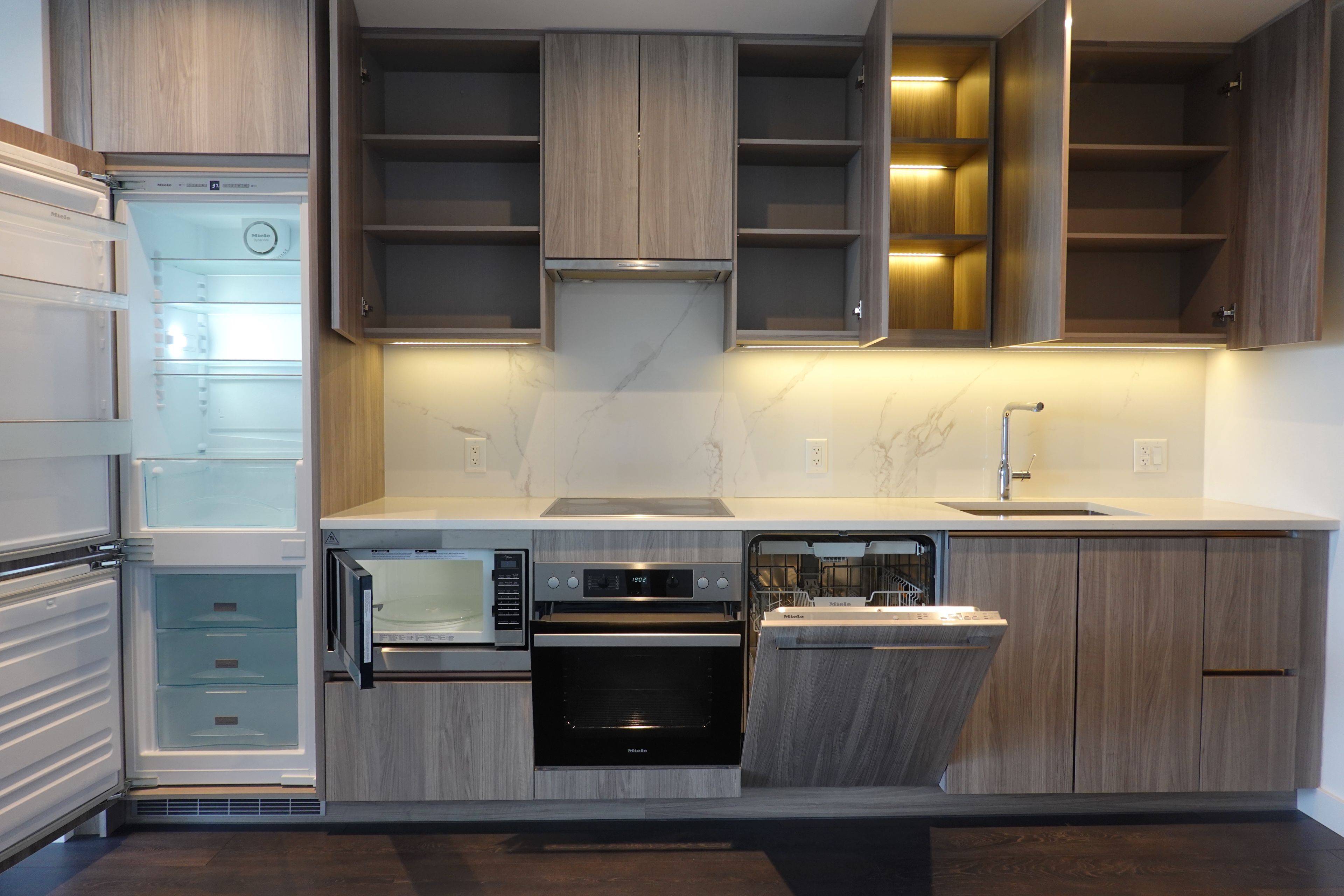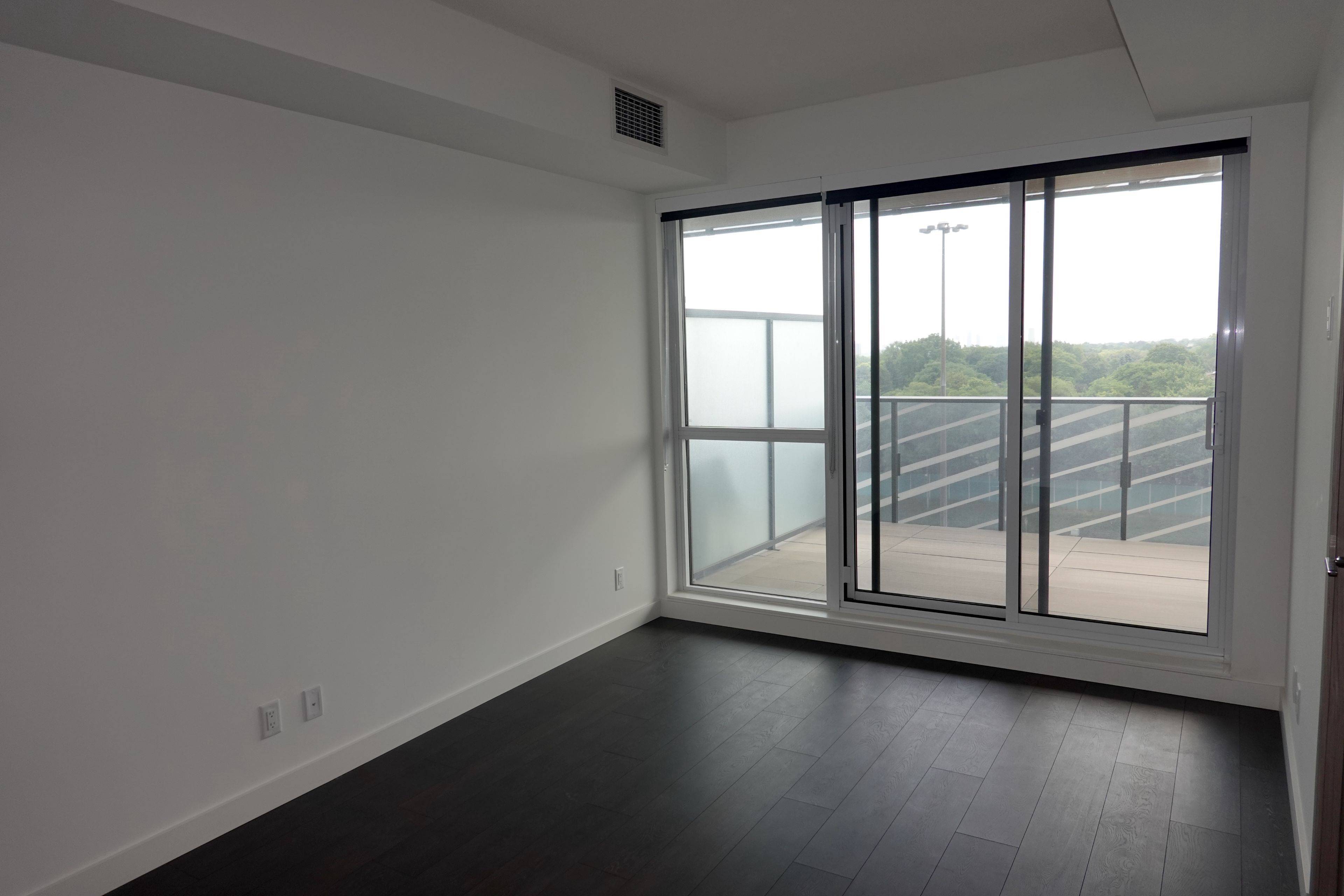REQUEST A TOUR If you would like to see this home without being there in person, select the "Virtual Tour" option and your agent will contact you to discuss available opportunities.
In-PersonVirtual Tour
$ 2,300
1 Bed
1 Bath
$ 2,300
1 Bed
1 Bath
Key Details
Property Type Condo
Sub Type Common Element Condo
Listing Status Active
Purchase Type For Rent
Approx. Sqft 500-599
Subdivision Bayview Village
MLS Listing ID C12281078
Style Apartment
Bedrooms 1
Building Age 0-5
Property Sub-Type Common Element Condo
Property Description
Welcome to 27 McMahon Drive #1005, a luxurious south-facing 1-bedroom suite in the heart of North York's Bayview Village. This beautifully designed unit features 505 sq. ft. of interior space plus a generous 198 sq. ft. balcony, offering radiant ceiling heaters for year-round enjoyment. Includes 1 underground parking spot. Interior upgrades include premium Miele appliances, quartz countertops with Calacatta backsplash, custom closet organizers, 9-ft ceilings, and laminate flooring throughout. Located in the highly sought-after Concord Park Place community, residents enjoy access to over 80,000 sq. ft. of resort-style Megaclub amenities, including a full-size basketball court, indoor swimming pool, sauna, state-of-the-art fitness centres, and touchless car wash. Conveniently located steps to Bessarion and Leslie subway stations, Oriole GO Station, the brand-new Ethennonnhawahstihnen Community Centre and Library, and minutes to Hwy 401/404, Bayview Village, IKEA, and Fairview Mall. Experience luxury living with top-tier amenities in one of Torontos most connected and evolving neighbourhoods.
Location
Province ON
County Toronto
Community Bayview Village
Area Toronto
Rooms
Family Room No
Basement None
Kitchen 1
Interior
Interior Features None
Cooling Central Air
Fireplace No
Heat Source Gas
Exterior
Parking Features Underground
Garage Spaces 1.0
Exposure South
Total Parking Spaces 1
Balcony Open
Building
Story 9
Unit Features Hospital,Library,Park,Public Transit,Rec./Commun.Centre
Locker None
Others
Pets Allowed Restricted
Listed by CITYSCAPE REAL ESTATE LTD.







