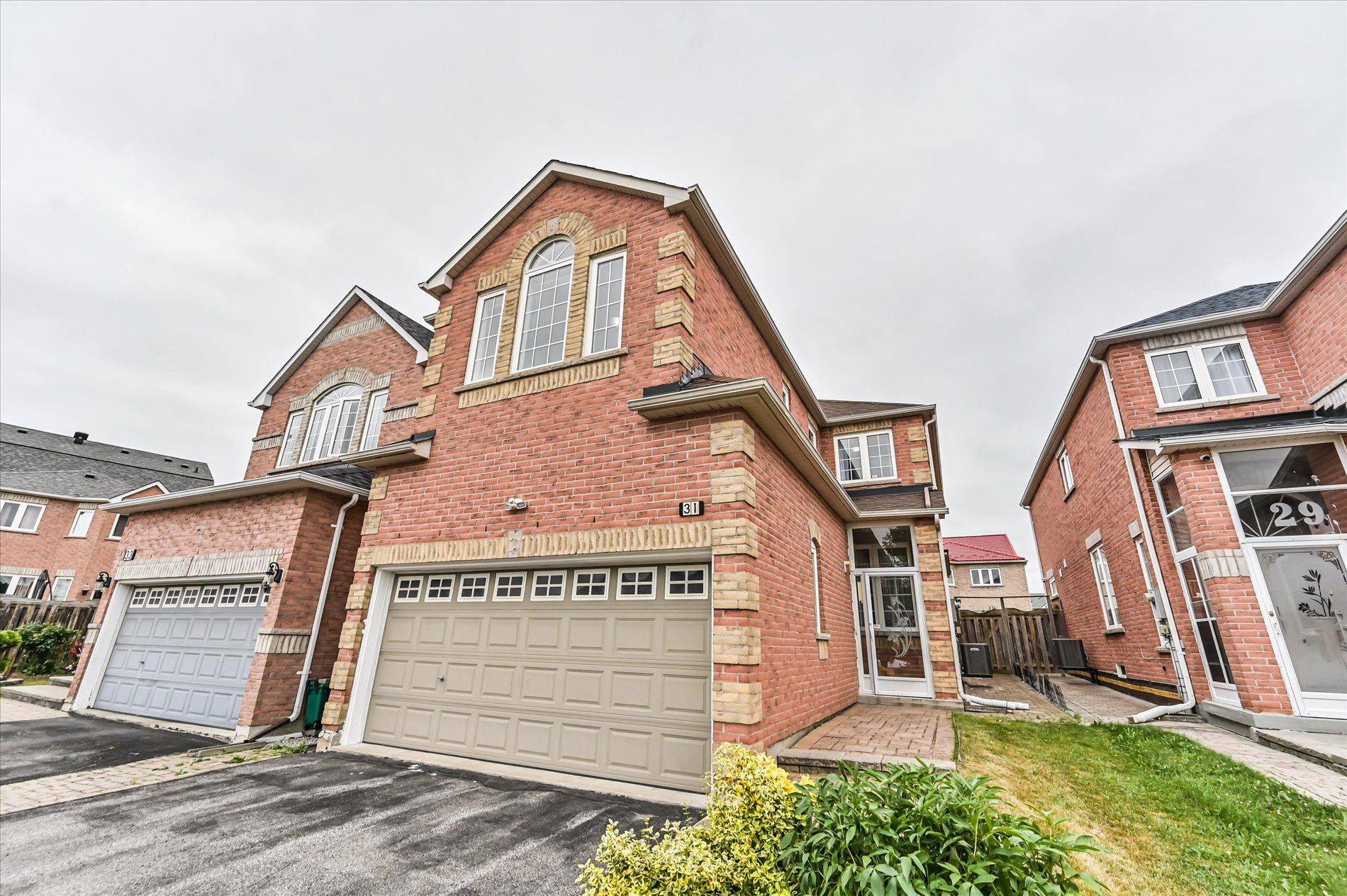4 Beds
3 Baths
4 Beds
3 Baths
Key Details
Property Type Single Family Home
Sub Type Detached
Listing Status Active
Purchase Type For Sale
Approx. Sqft 1500-2000
Subdivision Milliken Mills East
MLS Listing ID N12278082
Style 2-Storey
Bedrooms 4
Annual Tax Amount $6,182
Tax Year 2025
Property Sub-Type Detached
Property Description
Location
Province ON
County York
Community Milliken Mills East
Area York
Rooms
Family Room No
Basement Unfinished
Kitchen 1
Interior
Interior Features Central Vacuum, Water Softener
Cooling Central Air
Fireplace Yes
Heat Source Gas
Exterior
Exterior Feature Deck
Parking Features Private Double
Garage Spaces 2.0
Pool None
Roof Type Asphalt Shingle
Lot Frontage 31.16
Lot Depth 109.9
Total Parking Spaces 5
Building
Unit Features Fenced Yard,Park,Place Of Worship,Rec./Commun.Centre,School
Foundation Poured Concrete
Others
Security Features Alarm System,Carbon Monoxide Detectors,Smoke Detector
ParcelsYN No
Virtual Tour https://vimeo.com/1100434679/f34a8332b2







