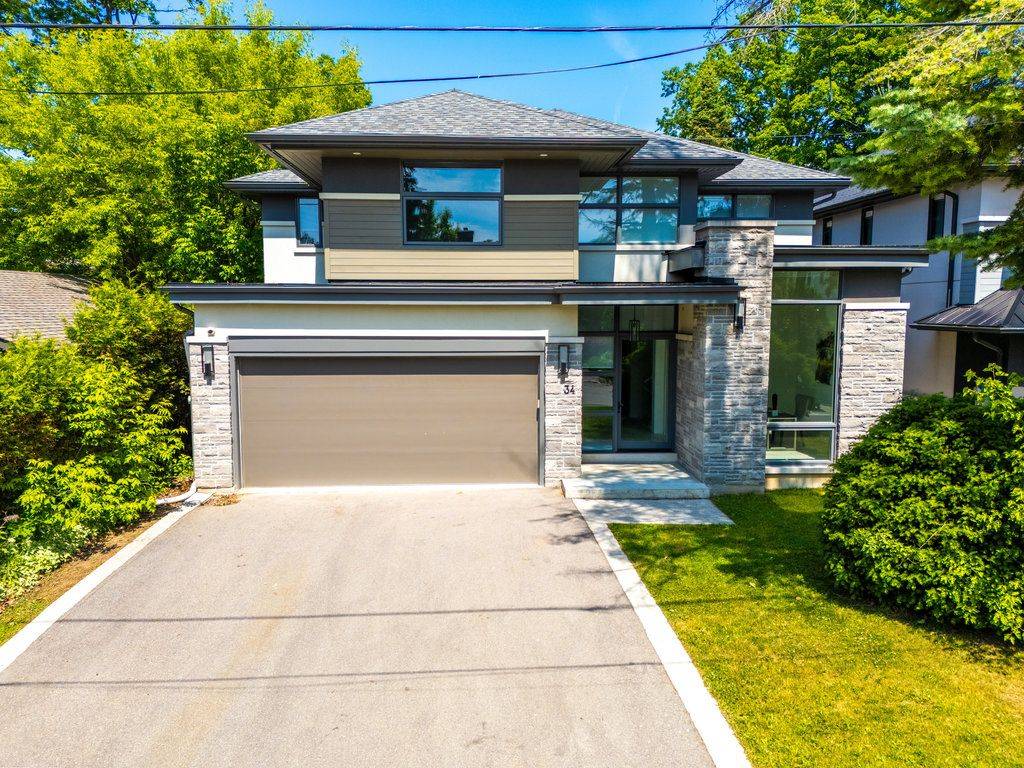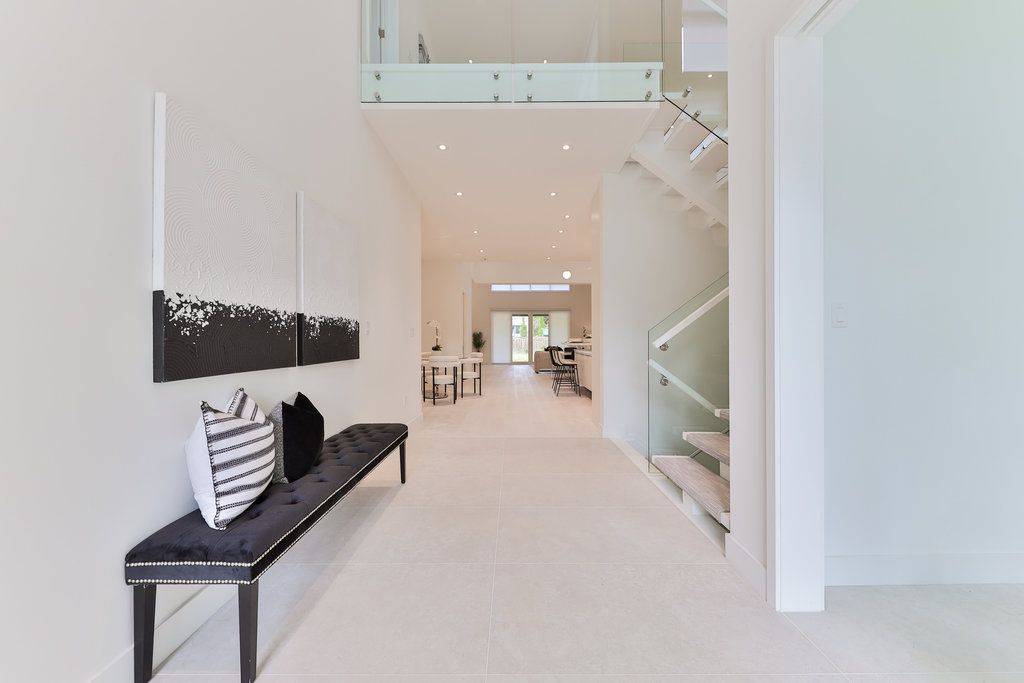6 Beds
5 Baths
6 Beds
5 Baths
Key Details
Property Type Single Family Home
Sub Type Detached
Listing Status Active
Purchase Type For Sale
Approx. Sqft 3500-5000
Subdivision Port Credit
MLS Listing ID W12275819
Style 2-Storey
Bedrooms 6
Building Age New
Annual Tax Amount $22,920
Tax Year 2025
Property Sub-Type Detached
Property Description
Location
Province ON
County Peel
Community Port Credit
Area Peel
Rooms
Family Room Yes
Basement Finished, Full
Kitchen 1
Separate Den/Office 2
Interior
Interior Features Primary Bedroom - Main Floor
Heating Yes
Cooling Central Air
Fireplace Yes
Heat Source Gas
Exterior
Parking Features Private Double
Garage Spaces 2.0
Pool None
Roof Type Asphalt Shingle
Lot Frontage 50.0
Lot Depth 150.0
Total Parking Spaces 8
Building
Unit Features Fenced Yard,Marina,Park,School,Wooded/Treed
Foundation Poured Concrete
New Construction true
Others
Virtual Tour https://sites.helicopix.com/mls/196499816







