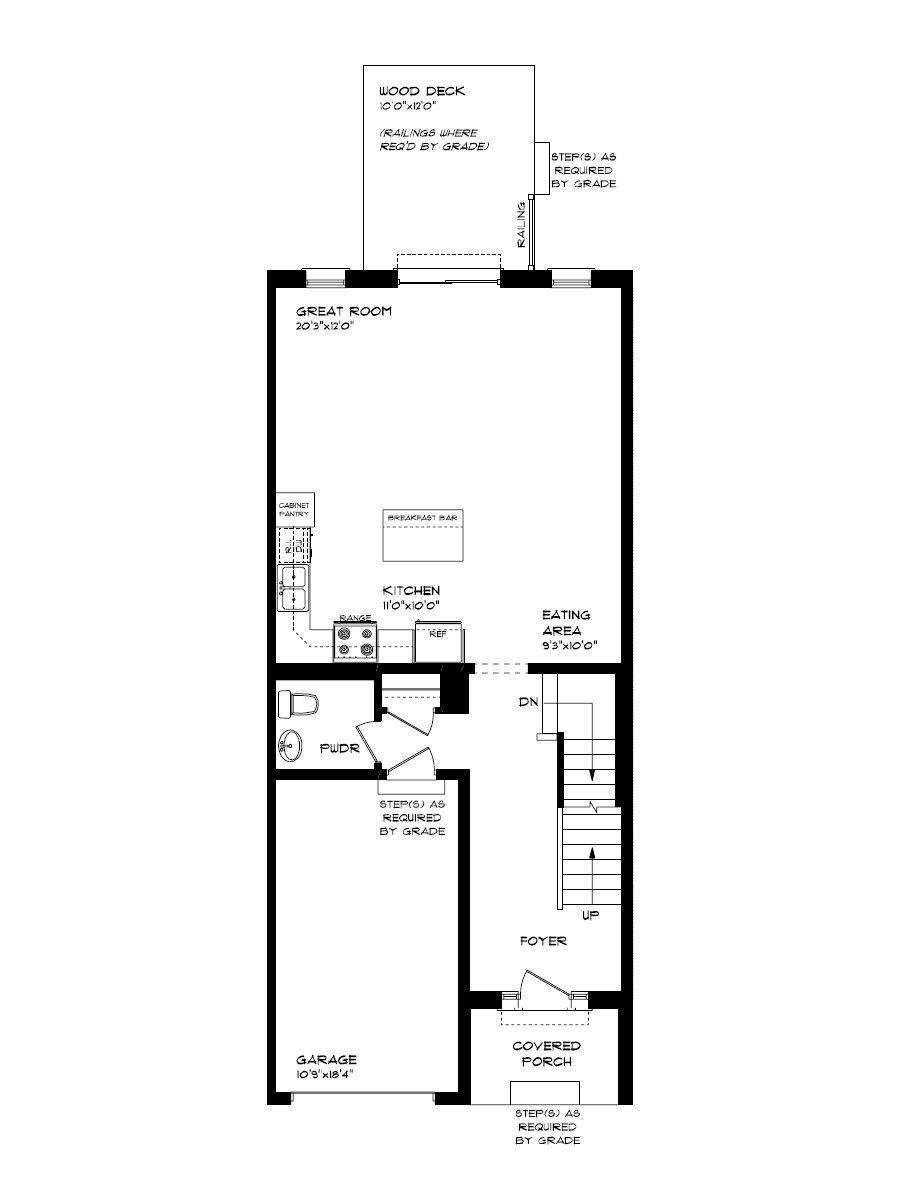REQUEST A TOUR If you would like to see this home without being there in person, select the "Virtual Tour" option and your advisor will contact you to discuss available opportunities.
In-PersonVirtual Tour
$ 529,381
Est. payment | /mo
3 Beds
3 Baths
$ 529,381
Est. payment | /mo
3 Beds
3 Baths
Key Details
Property Type Townhouse
Sub Type Att/Row/Townhouse
Listing Status Active
Purchase Type For Sale
Approx. Sqft 1500-2000
Subdivision St. Thomas
MLS Listing ID X12270194
Style 2-Storey
Bedrooms 3
Building Age New
Tax Year 2025
Property Sub-Type Att/Row/Townhouse
Property Description
UNDER CONSTRUCTION with a completion date of August 14, 2025. Freehold (No Condo Fees) 2 Storey Town Interior unit built by Hayhoe Homes features 3 bedrooms, 2.5 bathrooms, and single car garage. The entrance to this home features covered porch and spacious foyer leading into the open concept main floor including a powder room, designer kitchen with quartz countertops and island, opening onto the eating area and large great room with sliding glass patio door to the rear deck. The second level features a spacious primary suite with large walk-in closet and private ensuite, along with two additional bedrooms, a 4pc main bathroom, and convenient bedroom-level laundry room. The unfinished basement provides development potential for a future family room, 4th bedroom and bathroom. Other features include, Luxury Vinyl plank flooring (as per plan), Tarion New Home Warranty, central air conditioning & HRV, plus many more upgraded features. Located in south-east St. Thomas just minutes to shopping, restaurants, parks & trails and a short drive to the beaches of Port Stanley and approximately 25 minutes to London and 401 access. Taxes to be assessed.
Location
Province ON
County Elgin
Community St. Thomas
Area Elgin
Rooms
Family Room No
Basement Development Potential, Unfinished
Kitchen 1
Interior
Interior Features ERV/HRV, Sump Pump
Cooling Central Air
Fireplace No
Heat Source Gas
Exterior
Exterior Feature Deck
Garage Spaces 1.0
Pool None
Roof Type Shingles
Lot Frontage 21.0
Lot Depth 104.0
Total Parking Spaces 2
Building
Foundation Poured Concrete
Listed by ELGIN REALTY LIMITED





