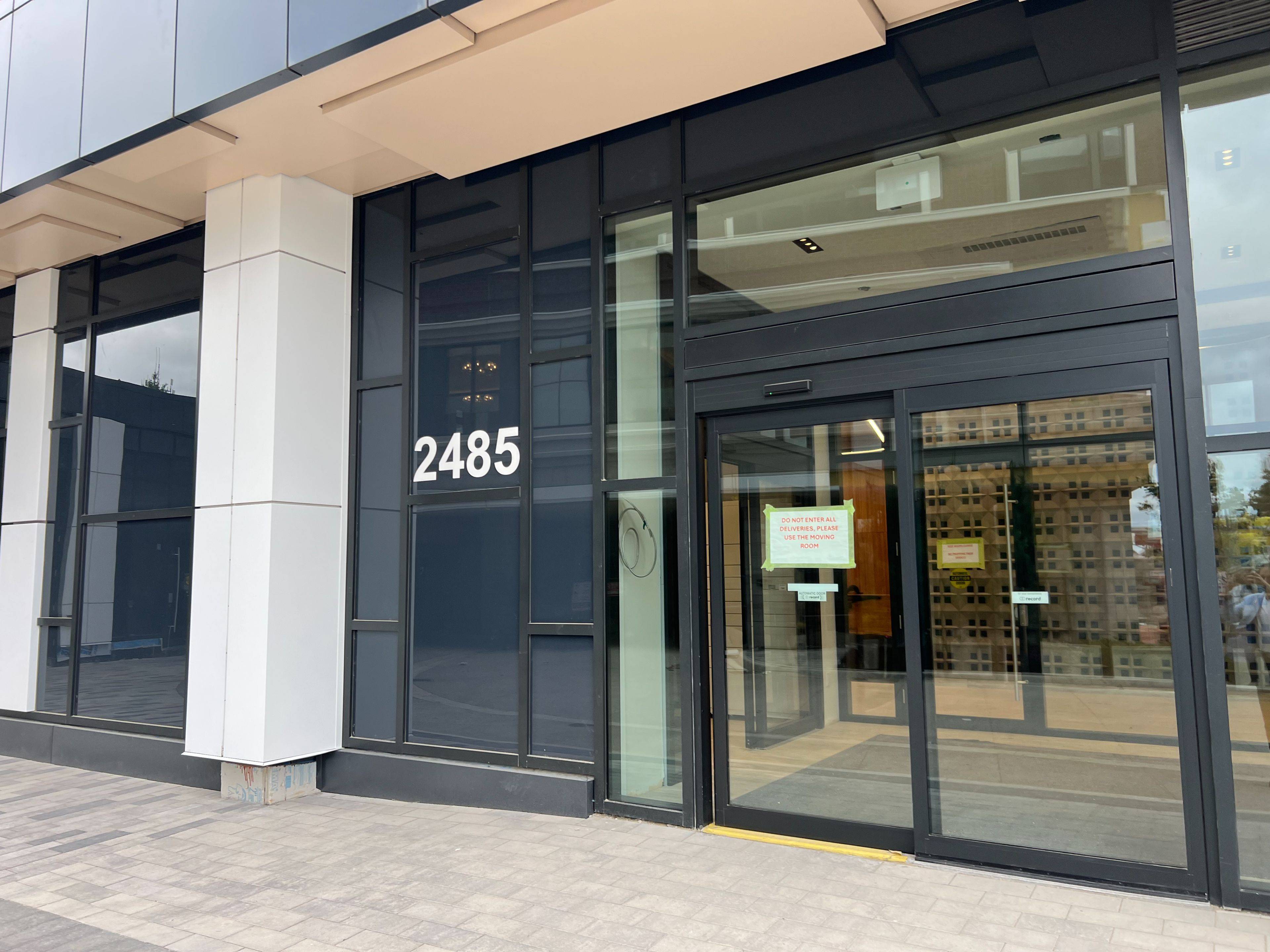REQUEST A TOUR If you would like to see this home without being there in person, select the "Virtual Tour" option and your advisor will contact you to discuss available opportunities.
In-PersonVirtual Tour
$ 2,350
2 Beds
2 Baths
$ 2,350
2 Beds
2 Baths
Key Details
Property Type Condo
Sub Type Condo Apartment
Listing Status Active
Purchase Type For Rent
Approx. Sqft 700-799
Subdivision Central Erin Mills
MLS Listing ID W12263367
Style Apartment
Bedrooms 2
Building Age New
Property Sub-Type Condo Apartment
Property Description
Bright & Spacious:** Large windows flood the space with natural light, highlighting the contemporary finishes. Modern Kitchen:** Equipped with stainless steel appliances, ample cabinetry, and a functional layout ideal for home cooking and entertaining. Flexible Den:** Ideal as a home office, guest room, or additional living space. Two Full Bathrooms:** Convenient for busy mornings and guest visits. In-Suite Laundry:** Added convenience for everyday living. Parking & Storage:** Includes 1 underground parking spot and a separate locker for extra storage. Building Amenities, State-of-the-art fitness centreStylish party room for gatherings24-hour concierge service for security and assistance Prime Location, Steps to Erin Mills Town Centre for shopping and diningClose to Credit Valley Hospital and top-rated schools Surrounded by parks and green spacesExcellent transit options with easy access to major highways (403, 407, QEW)This condo combines luxury, convenience, and a prime location perfect for those seeking modern urban living with all the amenities at their doorstep. Don't miss your chance to call this exceptional property home!
Location
Province ON
County Peel
Community Central Erin Mills
Area Peel
Rooms
Family Room No
Basement None
Kitchen 1
Separate Den/Office 1
Interior
Interior Features Carpet Free
Cooling Central Air
Fireplace No
Heat Source Gas
Exterior
Parking Features Underground
Garage Spaces 1.0
Exposure East
Total Parking Spaces 1
Balcony Open
Building
Story 9
Locker Exclusive
Others
Pets Allowed Restricted
Listed by ROYAL LEPAGE REAL ESTATE SERVICES LTD.







