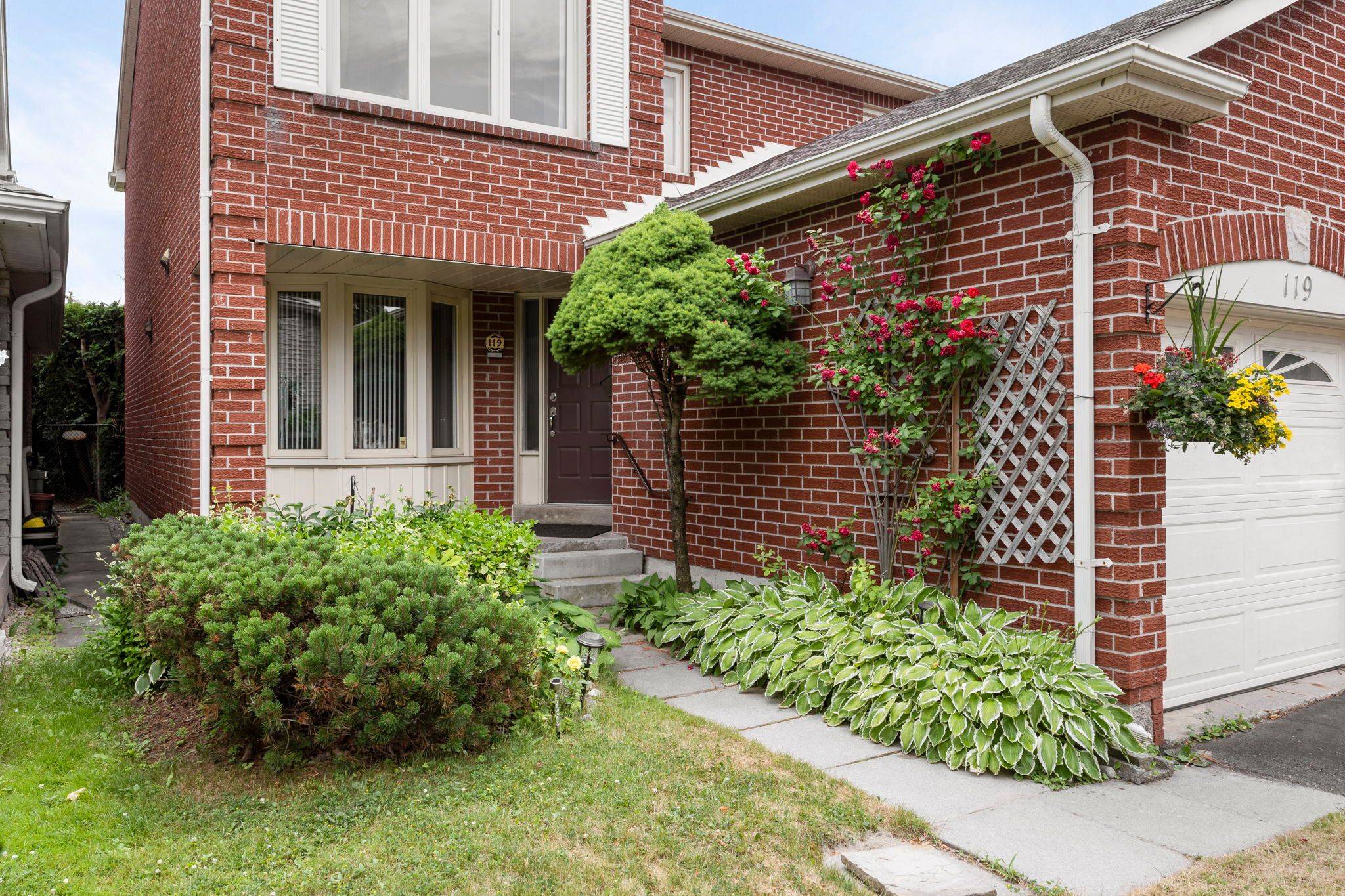4 Beds
3 Baths
4 Beds
3 Baths
Key Details
Property Type Single Family Home
Sub Type Detached
Listing Status Active
Purchase Type For Sale
Approx. Sqft 2000-2500
Subdivision Crestwood-Springfarm-Yorkhill
MLS Listing ID N12256519
Style 2-Storey
Bedrooms 4
Building Age 31-50
Annual Tax Amount $6,702
Tax Year 2024
Property Sub-Type Detached
Property Description
Location
Province ON
County York
Community Crestwood-Springfarm-Yorkhill
Area York
Rooms
Family Room Yes
Basement Full, Unfinished
Kitchen 1
Interior
Interior Features Auto Garage Door Remote
Cooling Central Air
Fireplaces Type Family Room
Fireplace Yes
Heat Source Gas
Exterior
Parking Features Private Double
Garage Spaces 2.0
Pool None
Roof Type Asphalt Shingle
Lot Frontage 35.14
Lot Depth 123.16
Total Parking Spaces 4
Building
Unit Features Library,Place Of Worship,School
Foundation Concrete
Others
Virtual Tour https://listings.homesinmotion.ca/v2/AALOVJK/unbranded







