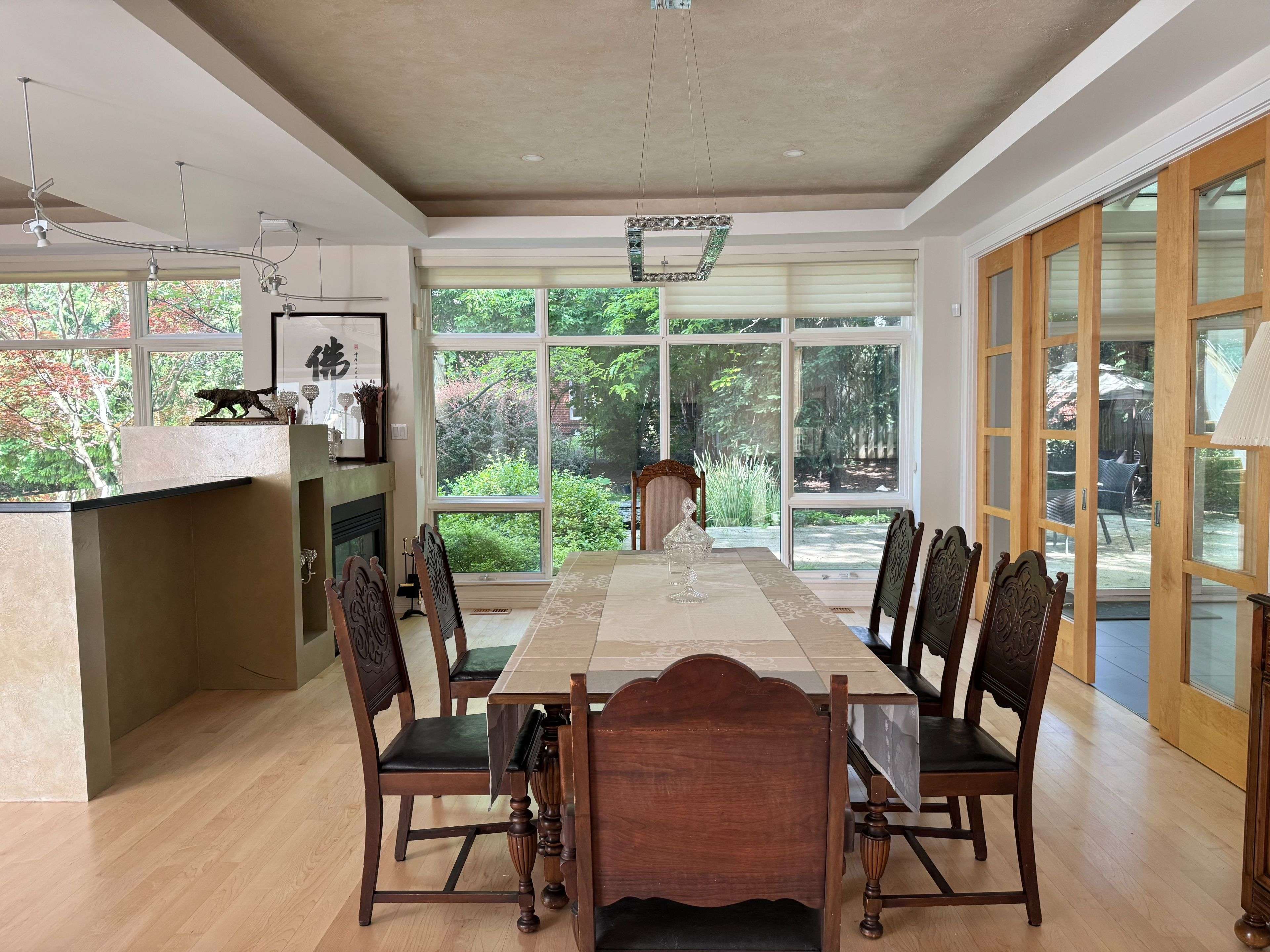REQUEST A TOUR If you would like to see this home without being there in person, select the "Virtual Tour" option and your advisor will contact you to discuss available opportunities.
In-PersonVirtual Tour
$ 10,000
6 Beds
6 Baths
$ 10,000
6 Beds
6 Baths
Key Details
Property Type Single Family Home
Sub Type Detached
Listing Status Active
Purchase Type For Rent
Approx. Sqft 5000 +
Subdivision Bridle Path-Sunnybrook-York Mills
MLS Listing ID C12251392
Style 2-Storey
Bedrooms 6
Property Sub-Type Detached
Property Description
Contemporary Designer Custom Built Home In Exclusive Bridlepath *A Unique Open Concept Home W/Large Window & Skylight Features Abundant Natural Light *5000Sqft+2500Sqft Professionally Fin Bsmt W/Sauna,Cider Closet & Nanny Quarter*Master Ensuite W/Whirlpool & Steam Shower*Beautifully Landscape W/Circular Driveway,Water Fountain & Fish Pond*Tube Lighting Along Staircase *Sunnybrook Park Across The Road,5 Min Walk To Edward Gdn & Ttc Around The Corner.
Location
Province ON
County Toronto
Community Bridle Path-Sunnybrook-York Mills
Area Toronto
Rooms
Family Room Yes
Basement Finished
Kitchen 1
Separate Den/Office 1
Interior
Interior Features Water Softener
Heating Yes
Cooling Central Air
Fireplace Yes
Heat Source Gas
Exterior
Parking Features Circular Drive
Garage Spaces 3.0
Pool None
Roof Type Asphalt Rolled
Lot Frontage 101.65
Lot Depth 120.07
Total Parking Spaces 6
Building
Foundation Concrete
Listed by MASTER`S TRUST REALTY INC.







