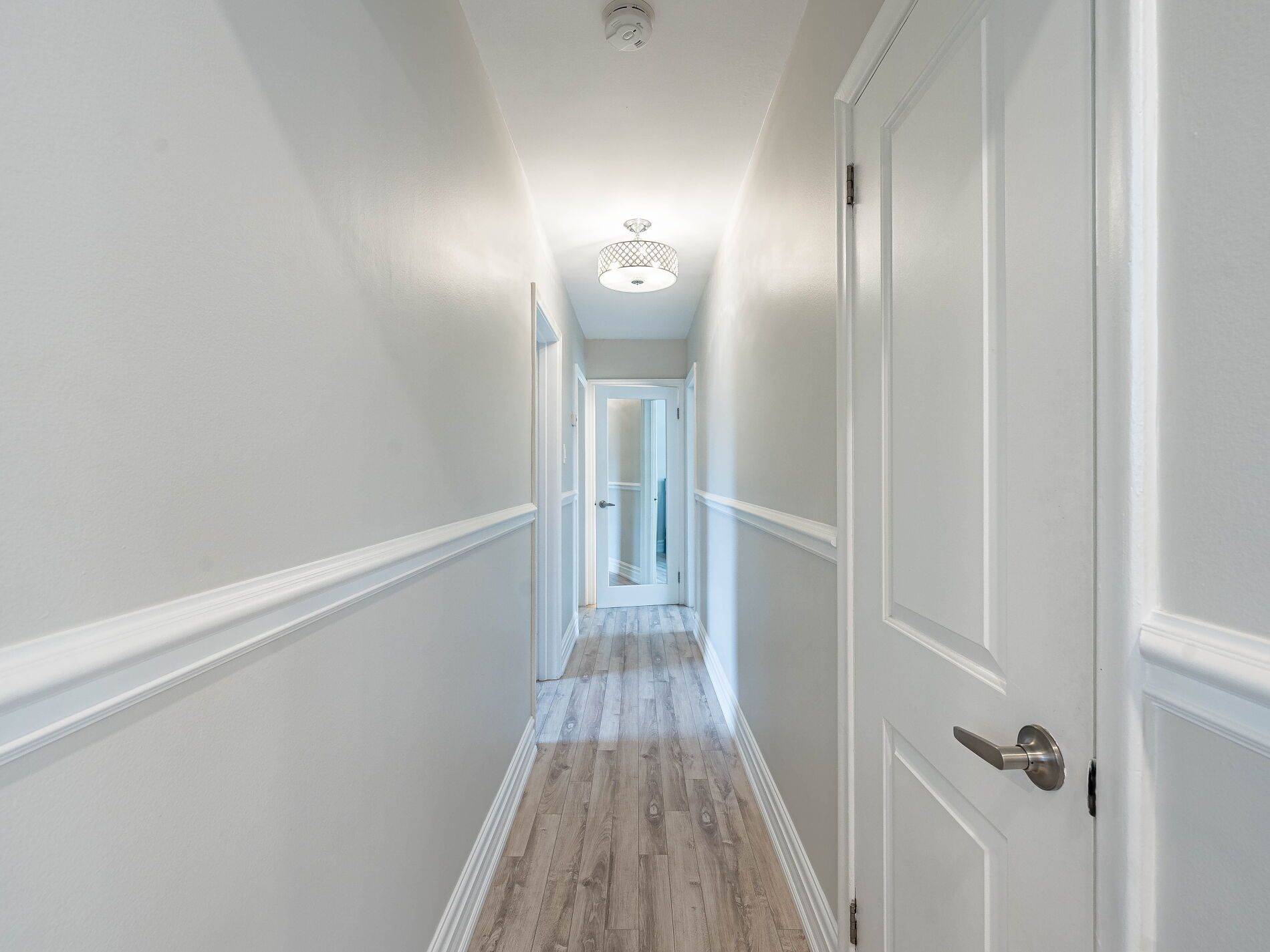3 Beds
3 Baths
3 Beds
3 Baths
Key Details
Property Type Single Family Home
Sub Type Detached
Listing Status Active
Purchase Type For Sale
Approx. Sqft 1100-1500
Subdivision Downsview-Roding-Cfb
MLS Listing ID W12249508
Style Bungalow
Bedrooms 3
Annual Tax Amount $4,063
Tax Year 2024
Property Sub-Type Detached
Property Description
Location
Province ON
County Toronto
Community Downsview-Roding-Cfb
Area Toronto
Rooms
Family Room No
Basement Finished with Walk-Out, Separate Entrance
Kitchen 2
Interior
Interior Features Primary Bedroom - Main Floor
Heating Yes
Cooling Central Air
Fireplace No
Heat Source Gas
Exterior
Parking Features Private
Pool None
Roof Type Asphalt Shingle
Lot Frontage 50.0
Lot Depth 120.0
Total Parking Spaces 3
Building
Unit Features Park,Place Of Worship,Public Transit,Ravine
Foundation Unknown
Others
Virtual Tour https://view.tours4listings.com/86-exbury-road-toronto/nb/







