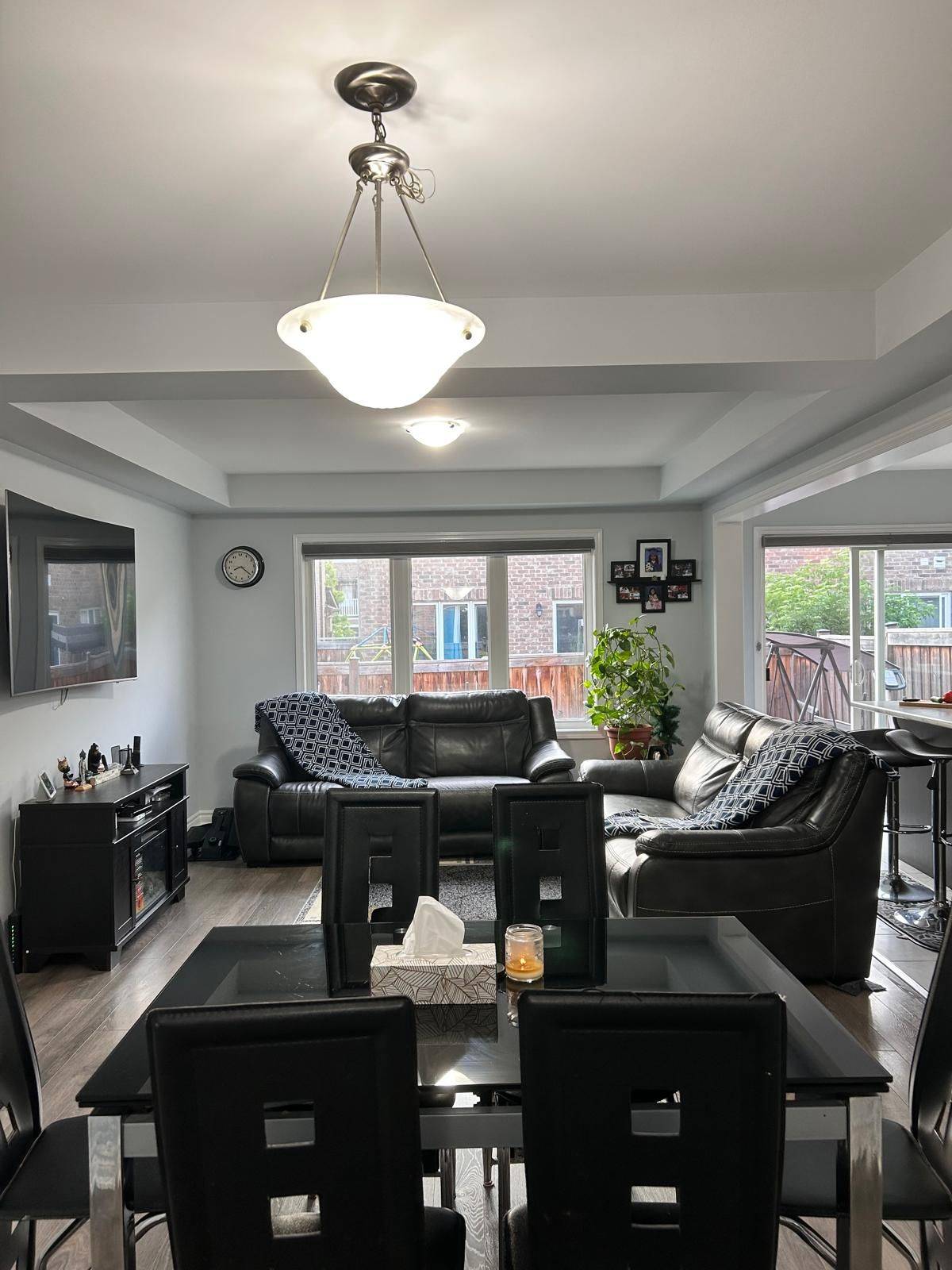REQUEST A TOUR If you would like to see this home without being there in person, select the "Virtual Tour" option and your agent will contact you to discuss available opportunities.
In-PersonVirtual Tour
$ 999,999
Est. payment | /mo
5 Beds
4 Baths
$ 999,999
Est. payment | /mo
5 Beds
4 Baths
Key Details
Property Type Townhouse
Sub Type Att/Row/Townhouse
Listing Status Active
Purchase Type For Sale
Approx. Sqft 1500-2000
Subdivision 1038 - Wi Willmott
MLS Listing ID W12238099
Style 2-Storey
Bedrooms 5
Building Age 6-15
Annual Tax Amount $3,898
Tax Year 2025
Property Sub-Type Att/Row/Townhouse
Property Description
Welcome to this beautifully maintained 2-storey end-unit townhouse, tucked away on a quiet court in Milton with beautiful neighbourhood. With its generous layout, income potential, and premium end-unit location, this property offers incredible value for families and investors alike. This spacious home features 4 bedrooms upstairs, 1 additional bedrooms in the fully finished basement, and 4 bathrooms throughout. The open-concept main floor is filled with natural light and offers a seamless flow between the living and kitchen areas. The kitchen is a chefs dream with stainless steel appliances, ample cabinetry, and a large center island perfect for meal prep and casual dining. From the living area, step out to your private backyard ideal for summer gatherings or quiet evenings outdoors. Upstairs, you'll find four generously sized bedrooms, including a bright primary bedroom with its own 4-piece ensuite. The fully finished legal basement with separate side Entrance offers fantastic guest or rental potential, complete with a full kitchen, 1 bedrooms, a bathroom. Giving that little bit of extra help with the mortgage or multigenerational living. Located within walking distance to Hospital, parks, schools, and just minutes from everything Milton has to offer, this home blends comfort, space, and accessibility in one exceptional package.
Location
Province ON
County Halton
Community 1038 - Wi Willmott
Area Halton
Rooms
Family Room Yes
Basement Apartment, Separate Entrance
Kitchen 2
Separate Den/Office 1
Interior
Interior Features Central Vacuum, Sump Pump, Water Heater, Water Purifier, Water Softener
Cooling Central Air
Fireplace No
Heat Source Gas
Exterior
Garage Spaces 1.0
Pool None
Roof Type Asphalt Shingle
Lot Frontage 28.62
Lot Depth 80.5
Total Parking Spaces 3
Building
Foundation Concrete
Listed by HOMELIFE/MIRACLE REALTY LTD







