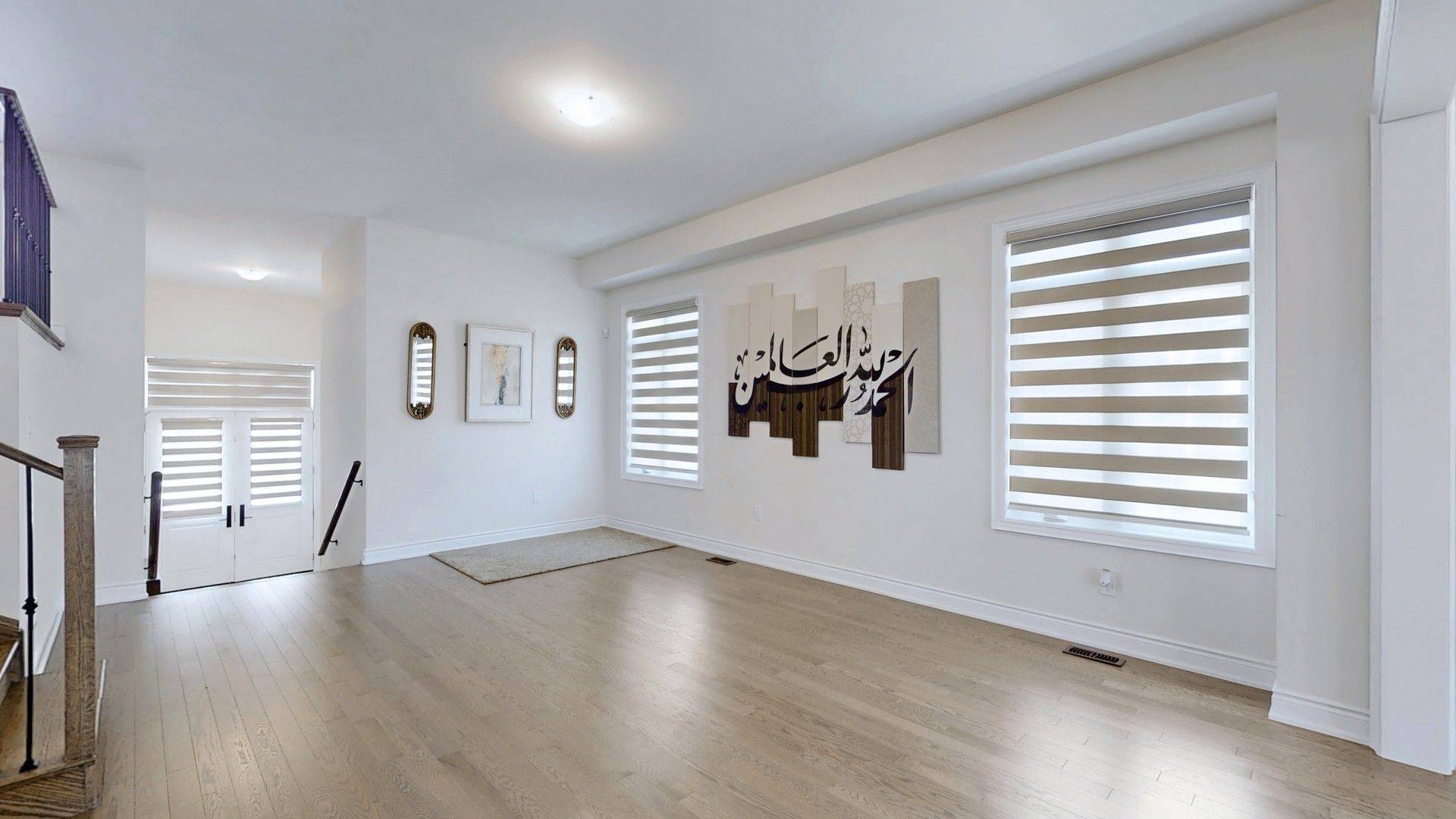4 Beds
4 Baths
4 Beds
4 Baths
Key Details
Property Type Single Family Home
Sub Type Detached
Listing Status Active
Purchase Type For Rent
Approx. Sqft 3000-3500
Subdivision 1008 - Go Glenorchy
MLS Listing ID W12234257
Style 2-Storey
Bedrooms 4
Building Age 0-5
Property Sub-Type Detached
Property Description
Location
Province ON
County Halton
Community 1008 - Go Glenorchy
Area Halton
Rooms
Family Room Yes
Basement Full, Unfinished
Kitchen 1
Interior
Interior Features Built-In Oven, Water Heater, Storage
Cooling Central Air
Fireplace Yes
Heat Source Gas
Exterior
Parking Features Private Double, Available
Garage Spaces 2.0
Pool None
Roof Type Asphalt Shingle
Lot Frontage 9.72
Total Parking Spaces 4
Building
Unit Features Fenced Yard,Hospital,Park,Place Of Worship,School,Public Transit
Foundation Concrete Block, Concrete
Others
Virtual Tour https://www.winsold.com/tour/410580







