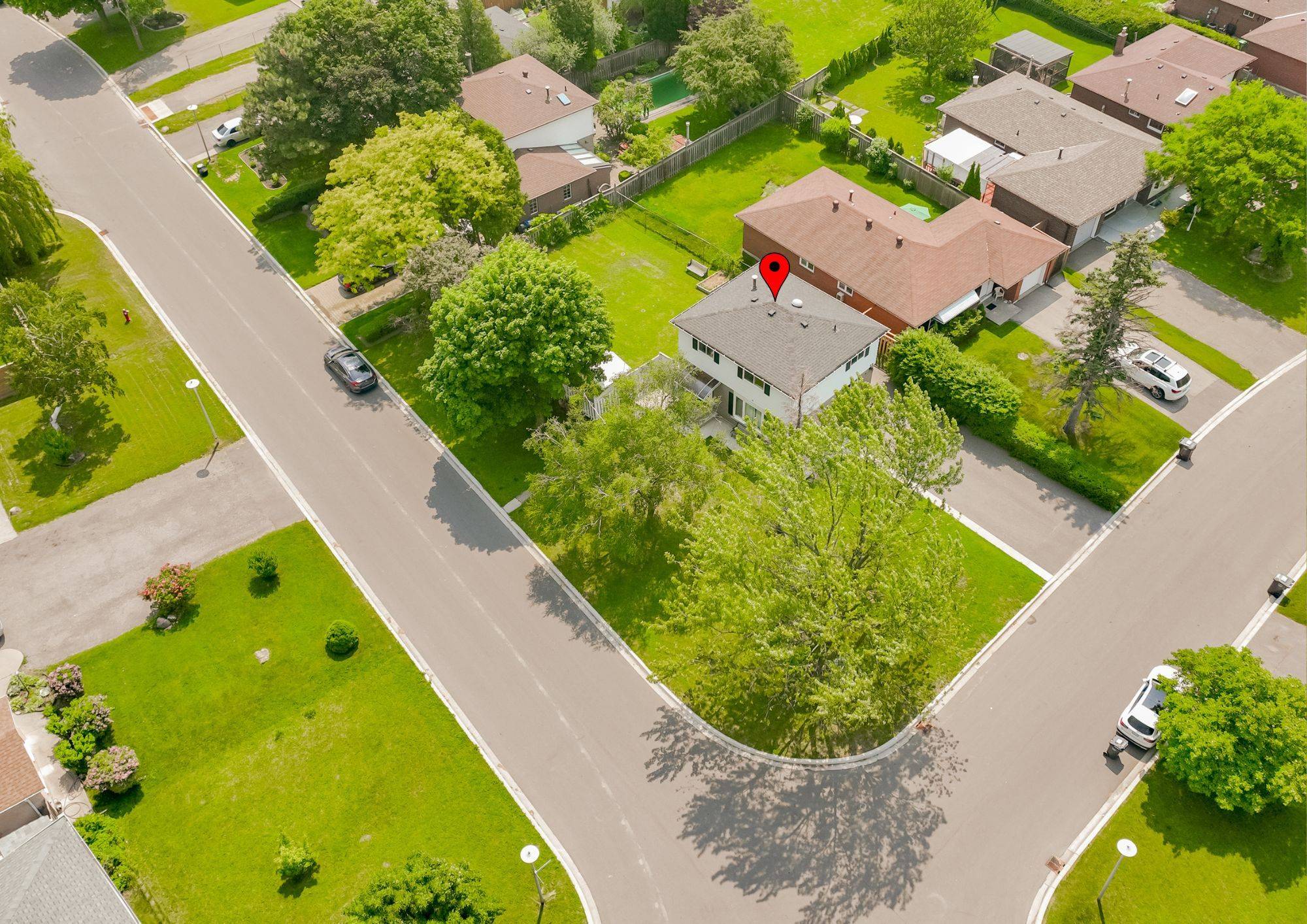REQUEST A TOUR If you would like to see this home without being there in person, select the "Virtual Tour" option and your agent will contact you to discuss available opportunities.
In-PersonVirtual Tour
$ 959,000
Est. payment | /mo
4 Beds
4 Baths
$ 959,000
Est. payment | /mo
4 Beds
4 Baths
Key Details
Property Type Single Family Home
Sub Type Detached
Listing Status Active
Purchase Type For Sale
Approx. Sqft 1500-2000
Subdivision Southgate
MLS Listing ID W12218749
Style 2-Storey
Bedrooms 4
Annual Tax Amount $4,969
Tax Year 2024
Property Sub-Type Detached
Property Description
WELCOME TO Fully Renovated Detached Home in Prime Brampton Location! Beautifully updated2-storey 3+1 bedroom, 3.5 bathroom detached home on a quiet court, sitting on a private corner lot with a pool-sized backyard. This sun-filled home features an open-concept layout with hardwood floors throughout, smooth ceilings, pot lights, and large windows for plenty of natural light. Enjoy two modern kitchens with stainless steel appliances and quartz countertops ideal for large families or rental income. The basement has a separate entrance and is set up as an in-law suite with its own kitchen, 4-piece bath with glass shower, and shared laundry room. The main level offers open-concept living, dining, and kitchen areas with stylish finishes and decor tile accents. The spacious upper level includes three bedrooms and beautifully renovated baths, including a luxurious glass shower. The extra-wide driveway fits up to 7 cars perfect for multi-family use or entertaining guests. Conveniently located near Bramalea GO Station, schools, parks, shopping, and public transit. This move-in-ready home blends functionality, style, and investment potential all in one of Bramptons most desirable neighborhoods.
Location
Province ON
County Peel
Community Southgate
Area Peel
Rooms
Family Room No
Basement Apartment, Finished
Kitchen 1
Separate Den/Office 1
Interior
Interior Features Other
Cooling Central Air
Fireplace No
Heat Source Gas
Exterior
Pool None
Roof Type Asphalt Rolled
Lot Frontage 63.18
Lot Depth 115.14
Total Parking Spaces 7
Building
Foundation Concrete
Others
Virtual Tour https://thebrownmaple.ca/dW5icmFuZGVkNjg1
Listed by RE/MAX GOLD REALTY INC.







