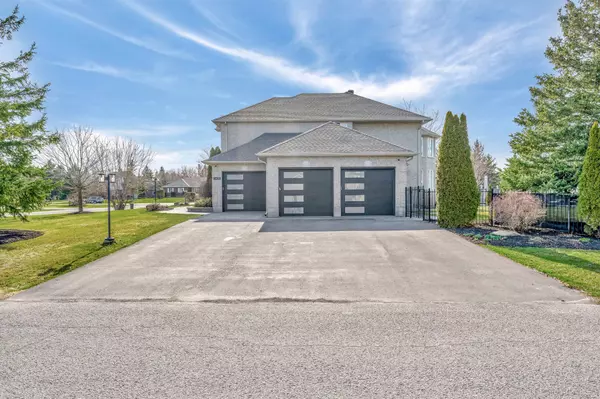GET MORE INFORMATION
$ 2,155,000
$ 2,279,800 5.5%
6 Beds
4 Baths
0.5 Acres Lot
$ 2,155,000
$ 2,279,800 5.5%
6 Beds
4 Baths
0.5 Acres Lot
Key Details
Sold Price $2,155,000
Property Type Single Family Home
Sub Type Detached
Listing Status Sold
Purchase Type For Sale
Approx. Sqft 3500-5000
Subdivision 8002 - Manotick Village & Manotick Estates
MLS Listing ID X12104353
Sold Date 06/30/25
Style 2-Storey
Bedrooms 6
Annual Tax Amount $9,011
Tax Year 2024
Lot Size 0.500 Acres
Property Sub-Type Detached
Property Description
Location
Province ON
County Ottawa
Community 8002 - Manotick Village & Manotick Estates
Area Ottawa
Rooms
Family Room Yes
Basement Full, Finished
Kitchen 3
Separate Den/Office 1
Interior
Interior Features In-Law Suite, Water Treatment, Generator - Full
Cooling Central Air
Fireplaces Number 1
Fireplaces Type Natural Gas
Exterior
Parking Features Inside Entry
Garage Spaces 3.0
Pool Inground
Roof Type Asphalt Shingle
Lot Frontage 131.0
Lot Depth 215.0
Total Parking Spaces 9
Building
Foundation Concrete
Others
Senior Community Yes







